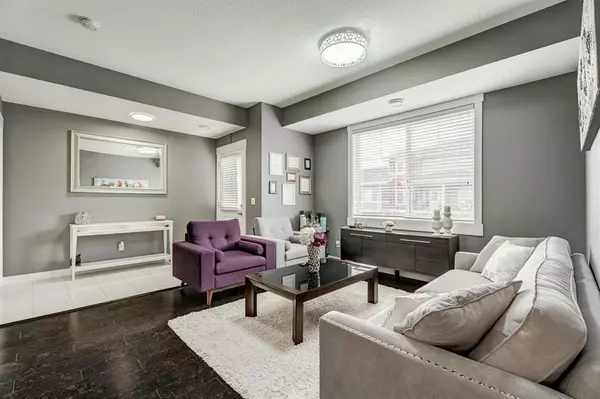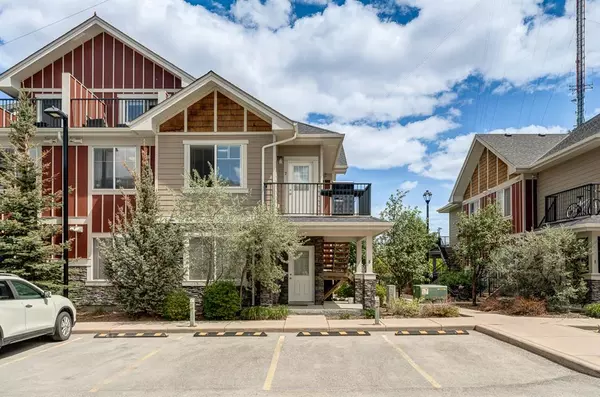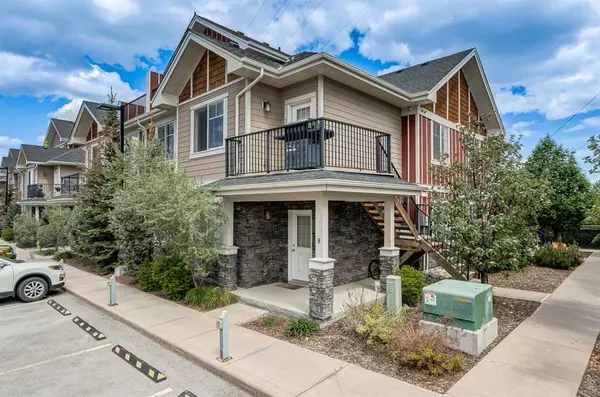For more information regarding the value of a property, please contact us for a free consultation.
51 West Coach MNR SW #7 Calgary, AB T3H 1R7
Want to know what your home might be worth? Contact us for a FREE valuation!

Our team is ready to help you sell your home for the highest possible price ASAP
Key Details
Sold Price $395,000
Property Type Townhouse
Sub Type Row/Townhouse
Listing Status Sold
Purchase Type For Sale
Square Footage 1,169 sqft
Price per Sqft $337
Subdivision West Springs
MLS® Listing ID A2051975
Sold Date 06/02/23
Style 2 Storey
Bedrooms 2
Full Baths 3
Condo Fees $162
Originating Board Calgary
Year Built 2014
Annual Tax Amount $2,244
Tax Year 2022
Property Description
Welcome to this immaculately maintained 2 bedroom and 3 FULL bathroom townhome in the sought after community of West Springs with super low condo fees ($162.26)! West facing and bright, you will be greeted by a large open concept living space as you enter (others units have used this space as a dining area). Main floor features cork flooring, gourmet kitchen with full height cabinetry , tiled backsplash, quartz countertop and stainless steel appliances. 2 generous bedrooms are located in each corner of the main floor, each with built-in closet organizers and the primary bedroom has a 4pc ensuite. There is another 4pc bathroom for your family or guests. Laundry/Utility room on the main floor with Samsung washer and dryer. The large upstairs features a loft with lots of natural light and space that can be used in many ways to fit your needs - family room, office/den or additional bedroom. There is a 3rd full bathroom and a private balcony with west facing views, perfect for summer BBQ and entertaining. One titled parking stall is included. Modern adjustable LED lighting fixtures newly installed. The complex is beautifully landscaped and located in close proximity to great schools (West Springs School & West Ridge School, St Joan of Arc), public transportation (West C-Train line), COP, plenty of amenities, shopping districts, restaurants and easy access to both downtown and the mountains.
Location
Province AB
County Calgary
Area Cal Zone W
Zoning DC
Direction W
Rooms
Other Rooms 1
Basement None
Interior
Interior Features Ceiling Fan(s), Closet Organizers, No Smoking Home, Quartz Counters, Vinyl Windows
Heating Forced Air, Natural Gas
Cooling Other
Flooring Carpet, Ceramic Tile, Cork
Appliance Dishwasher, Electric Stove, Microwave Hood Fan, Refrigerator, Wall/Window Air Conditioner, Washer/Dryer Stacked, Window Coverings
Laundry In Unit
Exterior
Parking Features Stall
Garage Description Stall
Fence None
Community Features Playground, Schools Nearby, Shopping Nearby
Utilities Available Other
Amenities Available Parking, Snow Removal, Trash, Visitor Parking
Roof Type Asphalt Shingle
Porch Deck, Other
Exposure W
Total Parking Spaces 1
Building
Lot Description Treed
Foundation Poured Concrete
Water Public
Architectural Style 2 Storey
Level or Stories Two
Structure Type Composite Siding,Stone,Wood Frame
Others
HOA Fee Include Common Area Maintenance,Insurance,Parking,Professional Management,Reserve Fund Contributions,Sewer,Snow Removal
Restrictions None Known
Tax ID 76805819
Ownership Private,REALTOR®/Seller; Realtor Has Interest
Pets Allowed Yes
Read Less



