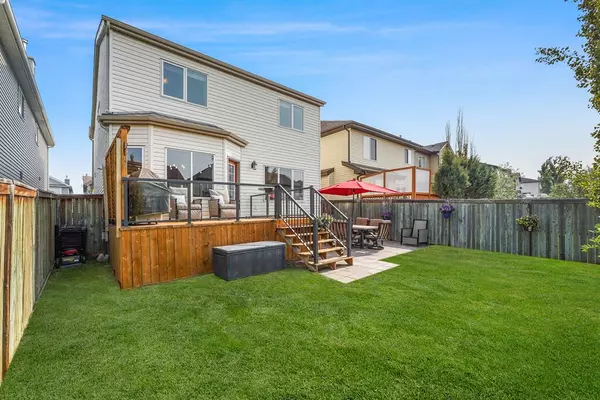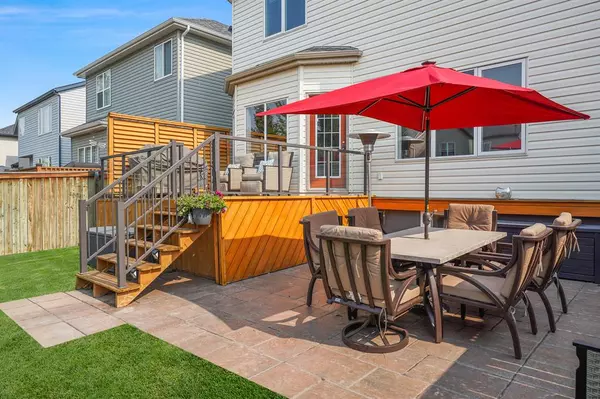For more information regarding the value of a property, please contact us for a free consultation.
29 Copperleaf WAY SE Calgary, AB T2Z 0H8
Want to know what your home might be worth? Contact us for a FREE valuation!

Our team is ready to help you sell your home for the highest possible price ASAP
Key Details
Sold Price $667,500
Property Type Single Family Home
Sub Type Detached
Listing Status Sold
Purchase Type For Sale
Square Footage 2,139 sqft
Price per Sqft $312
Subdivision Copperfield
MLS® Listing ID A2046409
Sold Date 06/02/23
Style 2 Storey
Bedrooms 4
Full Baths 3
Half Baths 1
Originating Board Calgary
Year Built 2007
Annual Tax Amount $3,435
Tax Year 2022
Lot Size 3,961 Sqft
Acres 0.09
Property Description
Welcome to 29 Copperleaf Way SE, located in the desirable subdivision of Copperfield. This single family home boasts thousands of dollars in upgrades including newer countertops, fully renovated bathrooms, air conditioning, and a fully finished basement! The entryway of this home leads you past the formal dining area/flex space and towards the back of the home featuring a sunny, south-facing patio and yard. The open-concept kitchen includes granite countertops, new backsplash, and desirable stainless steel appliances. Heading to the upper floor, notice the upgraded carpets flowing through the entire space. The primary bedroom overlooks the landscaped backyard and is home to a 5pc ensuite and spacious walk-in closet. A large flex space, two secondary bedrooms, and another fully renovated bathroom can be found on the upper floor as well. The fully finished basement is home to another renovated bathroom, a sizeable bedroom, and a large recreation room with a second gas fireplace! Located steps from St. Isabella Elementary Junior High School, Copperfield School, Copperfield-Mahogany Community Association, and Wildflower Pond. Minutes from Stoney Trail and Deerfoot Trail, ideal for the commuter!
Location
Province AB
County Calgary
Area Cal Zone Se
Zoning R-1N
Direction NE
Rooms
Other Rooms 1
Basement Finished, Full
Interior
Interior Features Granite Counters, Kitchen Island, No Smoking Home, Pantry, Soaking Tub, Storage, Vaulted Ceiling(s), Walk-In Closet(s)
Heating Forced Air, Natural Gas
Cooling Central Air
Flooring Carpet, Ceramic Tile, Hardwood
Fireplaces Number 2
Fireplaces Type Basement, Gas, Living Room
Appliance Central Air Conditioner, Dishwasher, Dryer, Electric Stove, Garage Control(s), Microwave, Oven-Built-In, Refrigerator, Washer, Window Coverings
Laundry Laundry Room, Main Level
Exterior
Parking Features Double Garage Attached
Garage Spaces 2.0
Garage Description Double Garage Attached
Fence Fenced
Community Features Park, Playground, Schools Nearby, Shopping Nearby
Roof Type Asphalt Shingle
Porch Deck
Lot Frontage 10.97
Total Parking Spaces 4
Building
Lot Description Back Yard, Low Maintenance Landscape, Rectangular Lot
Foundation Poured Concrete
Architectural Style 2 Storey
Level or Stories Two
Structure Type Vinyl Siding,Wood Frame
Others
Restrictions None Known
Tax ID 76408474
Ownership Private
Read Less



