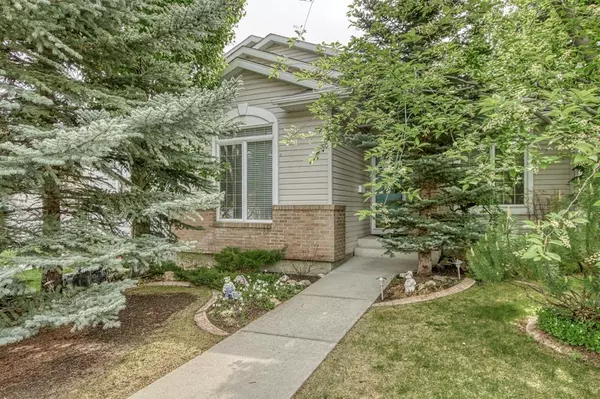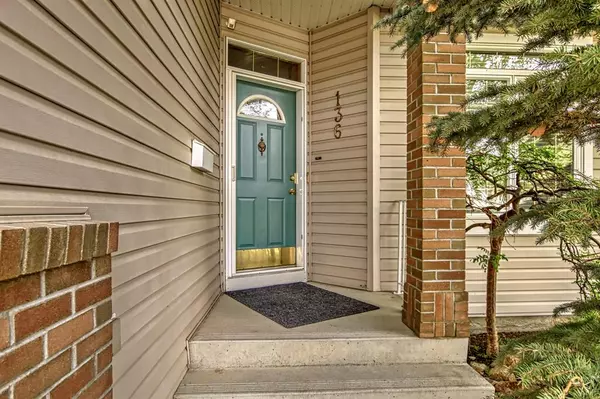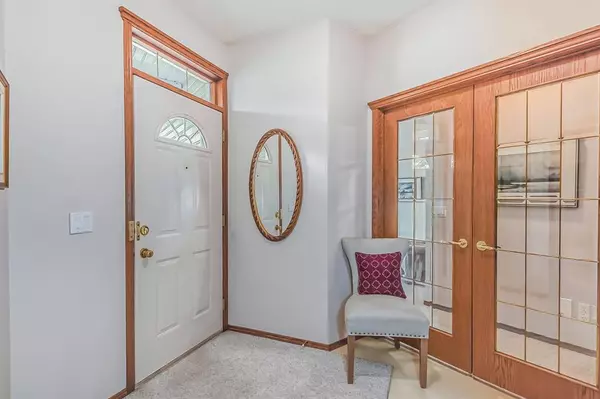For more information regarding the value of a property, please contact us for a free consultation.
136 Hidden Valley GN NW Calgary, AB T3A 5L9
Want to know what your home might be worth? Contact us for a FREE valuation!

Our team is ready to help you sell your home for the highest possible price ASAP
Key Details
Sold Price $540,000
Property Type Single Family Home
Sub Type Semi Detached (Half Duplex)
Listing Status Sold
Purchase Type For Sale
Square Footage 1,404 sqft
Price per Sqft $384
Subdivision Hidden Valley
MLS® Listing ID A2051905
Sold Date 06/02/23
Style 1 and Half Storey,Side by Side
Bedrooms 3
Full Baths 3
HOA Fees $160/mo
HOA Y/N 1
Originating Board Calgary
Year Built 1997
Annual Tax Amount $3,045
Tax Year 2022
Lot Size 3,476 Sqft
Acres 0.08
Property Description
Welcome Home to 136 Hidden Valley Green NW in this muchly sought after cul-de-sac of Hidden Valley. Pride of ownership shines through in this meticulously well kept home with an extremely unique layout offering multiple options for living, Double attached garage and Central AC; all while being located in a quiet cul-de-sac with a self-managed HOA (NOT A CONDO) that covers all your grass cutting, snow removal & fence/garage door painting while having all the benefits of your own home is perfect for full-time residence, empty nesters, growing family or snow birds alike. Upon entering you are welcomed into a spacious foyer, with a reasonable sized den off to one side and a large bedroom off to the other side which can be used as a primary bedroom with a large walk-in closet and direct access to 3pc bathroom. The main floor flows with an open plan dining room, kitchen and living room with a gas fireplace and opens onto your rear deck and private yard. Up a few stairs is an other huge bedroom with a walk-in closet and 4pc ensuite, which could also be used as a primary bedroom. A few stairs down off the main level is your side by side laundry and garage entrance. A further few stairs opens to your fully finished basement, complete with another ample sized bedroom, 4 pc bathroom, large rec area and family room. The garage is meticulously clean with epoxy floor, all insulated/drywalled, painted and has a water tap for easy clean-up. The upkeep of this home shines through even down to the stone finished window wells and the utility room. Convenient access to all levels with new chair lift, if needed. Close to many amenities in a great location with great neighbors. HOA covers front & rear lawn maintenance, spring & fall yard cleanup, fertilizer & weed program, sprinkler maintenance, regular painting of garage doors, decks & fences and snow removal. Rear fence can be fully enclosed if homeowner prefers. This is NOT a condo but there is a commitment registered on title that owner pays monthly HOA fee. No pet restrictions. Don't miss out on living in this community, this home won't last!
Location
Province AB
County Calgary
Area Cal Zone N
Zoning R-C2
Direction NE
Rooms
Other Rooms 1
Basement Finished, Full
Interior
Interior Features Ceiling Fan(s), High Ceilings
Heating Forced Air, Natural Gas
Cooling Central Air
Flooring Carpet, Linoleum
Fireplaces Number 1
Fireplaces Type Gas, Living Room, Mantle, Tile
Appliance Central Air Conditioner, Dishwasher, Dryer, Electric Stove, Garage Control(s), Microwave, Range Hood, Refrigerator, See Remarks, Washer
Laundry Main Level
Exterior
Parking Features Alley Access, Double Garage Attached, Garage Door Opener, Insulated, See Remarks
Garage Spaces 2.0
Garage Description Alley Access, Double Garage Attached, Garage Door Opener, Insulated, See Remarks
Fence Partial
Community Features Playground, Schools Nearby, Shopping Nearby, Sidewalks, Street Lights
Amenities Available Snow Removal
Roof Type Asphalt Shingle
Porch Deck
Lot Frontage 32.15
Exposure NE
Total Parking Spaces 4
Building
Lot Description Back Lane, Back Yard, Cul-De-Sac
Foundation Poured Concrete
Architectural Style 1 and Half Storey, Side by Side
Level or Stories One and One Half
Structure Type Brick,Vinyl Siding
Others
Restrictions See Remarks,Utility Right Of Way
Tax ID 76413339
Ownership Private,Probate
Read Less



