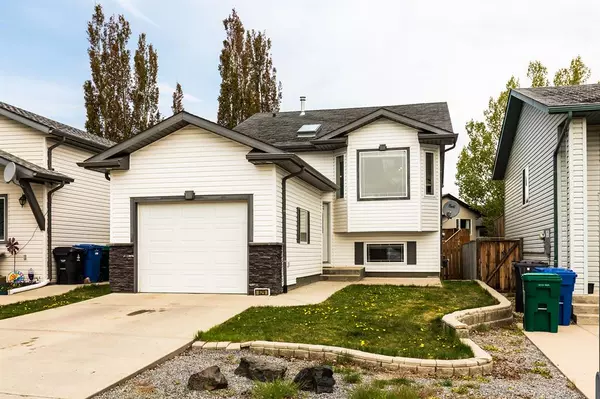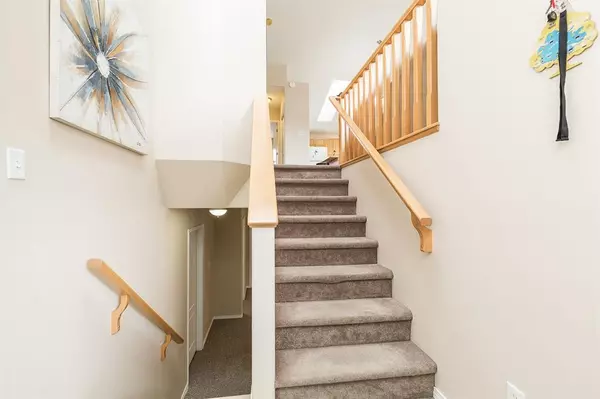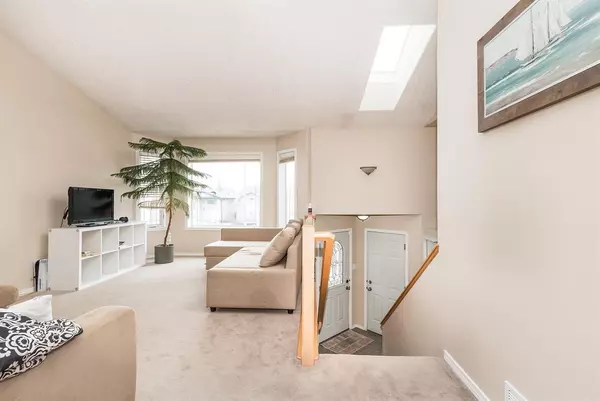For more information regarding the value of a property, please contact us for a free consultation.
629 Blackfoot TER W Lethbridge, AB T1K 7X6
Want to know what your home might be worth? Contact us for a FREE valuation!

Our team is ready to help you sell your home for the highest possible price ASAP
Key Details
Sold Price $329,000
Property Type Single Family Home
Sub Type Detached
Listing Status Sold
Purchase Type For Sale
Square Footage 988 sqft
Price per Sqft $332
Subdivision Indian Battle Heights
MLS® Listing ID A2048659
Sold Date 06/02/23
Style Bi-Level
Bedrooms 4
Full Baths 2
Originating Board Lethbridge and District
Year Built 2004
Annual Tax Amount $3,317
Tax Year 2023
Lot Size 3,498 Sqft
Acres 0.08
Property Description
Here's a great west side home, in an excellent location, at a price you can afford! Walking in, you're immediately greeted with how bright, and open this home is. It features high vaulted ceilings with skylights and lots of windows to let in natural light. The kitchen has plenty of counterspace, cabinet space, and even an oversized pantry. Stepping outside from the kitchen you'll find a nice partially covered deck; an excellent space for entertaining and summer BBQ's. In addition to all this living space, the main floor features 2 bedrooms and a 4 piece bathroom. Downstairs, the walkout basement features 2 additional bedrooms, a bathroom, and a very large rec room. This whole lower level is exceptionally bright due to the large windows which is one of the biggest advantages of having the walkout basement. Stepping outside of the family room, you have a very nice patio area and a good sized yard with an oversized gate for additional parking in the back. Plus you've got a front attached garage to keep your car out of the elements. This home's location cannot be beat! It's located only a half of a block from GS Lakie Middle School, and walking distance to the High Schools. In addition, its just a short walk to groceries, restaurants, a doctors office, and much more. How many homes have this many features at this price point? This is one home you wont want to miss. Call your favorite REALTOR® to view now!
Location
Province AB
County Lethbridge
Zoning R-SL
Direction SE
Rooms
Basement Separate/Exterior Entry, Finished, Walk-Out
Interior
Interior Features Kitchen Island, Open Floorplan, Separate Entrance, Vaulted Ceiling(s), Vinyl Windows
Heating Forced Air, Natural Gas
Cooling None
Flooring Carpet, Linoleum
Appliance See Remarks
Laundry In Basement
Exterior
Parking Features Single Garage Attached
Garage Spaces 1.0
Garage Description Single Garage Attached
Fence Fenced
Community Features Park, Playground, Schools Nearby, Shopping Nearby, Walking/Bike Paths
Roof Type Asphalt Shingle
Porch Deck, Patio
Lot Frontage 32.81
Total Parking Spaces 2
Building
Lot Description Back Lane
Foundation Poured Concrete
Architectural Style Bi-Level
Level or Stories Bi-Level
Structure Type Vinyl Siding,Wood Frame
Others
Restrictions None Known
Tax ID 75879087
Ownership Private
Read Less



