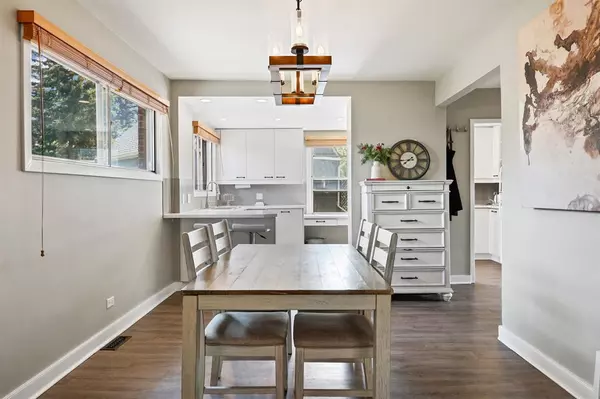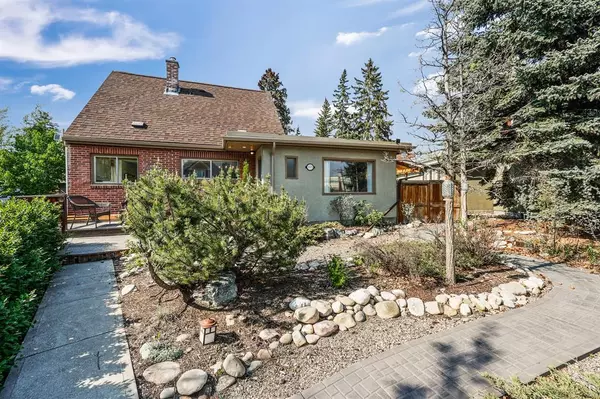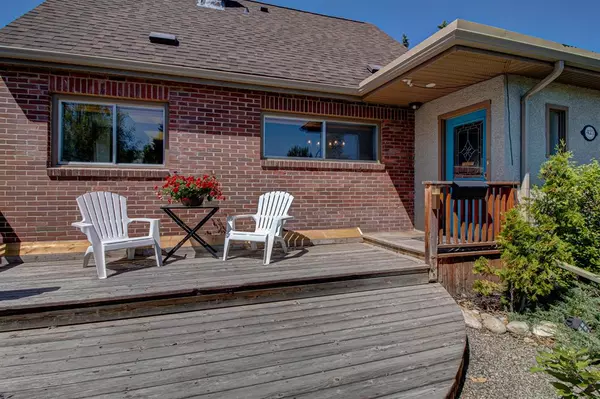For more information regarding the value of a property, please contact us for a free consultation.
421 18 ST NW Calgary, AB T2N 2G6
Want to know what your home might be worth? Contact us for a FREE valuation!

Our team is ready to help you sell your home for the highest possible price ASAP
Key Details
Sold Price $850,000
Property Type Single Family Home
Sub Type Detached
Listing Status Sold
Purchase Type For Sale
Square Footage 1,371 sqft
Price per Sqft $619
Subdivision West Hillhurst
MLS® Listing ID A2051555
Sold Date 06/02/23
Style 1 and Half Storey
Bedrooms 5
Full Baths 3
Half Baths 1
Originating Board Calgary
Year Built 1947
Annual Tax Amount $5,766
Tax Year 2022
Lot Size 8,535 Sqft
Acres 0.2
Property Description
**OPEN HOUSE | SAT MAY 27 | 2-3:30PM**A truly captivating property that checks all the boxes for comfortable living, investment potential, and a vibrant lifestyle in one of Calgary's most desirable neighborhoods.
**MAIN FLOOR**: Inside, the main level features an open floor plan from Livingroom, into dinning room and kitchen, while the primary bedroom and 2 full baths complete this floor (DONT FORGET TO CHECK OUT THE BUILT IN STORAGE IN THE FAUX ENSUITE). The above 1/2 floor has 2 comfortably sized spare bedrooms and a uniquely shaped 1/2 bath. The Main floor laundry is located down the stairs into the basement where there is a private laundry room.
**LOWER LEGAL SUITE**: This self-contained haven, offers 2 bedrooms, a kitchen with a built in pub style dining wall, a cozy larger than you'd think living room, plus a good sized 4-piece bathroom with the suites own private laundry room AND a cute pathway from the sidewalk to the suites covered entrance.
**BACKYARD**: Escape to your private backyard oasis, where you can host delightful gatherings with friends or indulge in moments of tranquil relaxation amidst the beauty of nature. BEST PART IS, the generously sized 35ft x 125ft x 122ft R-C2 PIE SHAPPED lot has been modified so both the homeowner or tenants (main floor) AND tenants (basement suite) have their own individual private backyards (see ariel footage for reference). Additionally, the presence of an OVERSIZED (800 sq ft) detached double garage ensures your vehicles are securely housed PLUS offers further space & versatility with it set up for a workshop on one end plus includes a 60 amp sub panel (GARAGE ELECTRICAL: 2x 240v outlets, 10+ x 120v outlets).
**LOCATION**: Experience the epitome of lifestyle in this prime West Hillhurst location. Within a short walk, you'll find yourself in Kensington, a vibrant neighborhood offering a multitude of dining and shopping options. Commuting is a breeze with downtown Calgary, SAIT, Foothills hospital and U of C minutes away + public transit is conveniently accessible, with the Sunnyside LRT station OR take a tranquil 10-minute walk along the Bow River & visit Eau Claire Market to immerse yourself in nature. A FEW UPDATES: New ultra high-efficiency furnace (2018), Tankless hot water (2018), New flat roof (2018), New shingles (2016).
****With the option to live up and rent down or rent both units, this property offers the perfect blend of lifestyle and financial flexibility. Don't miss out on this extraordinary opportunity***
Location
Province AB
County Calgary
Area Cal Zone Cc
Zoning R-C2
Direction S
Rooms
Basement Separate/Exterior Entry, Finished, Full, Suite
Interior
Interior Features Built-in Features, Closet Organizers, Kitchen Island, No Smoking Home, Open Floorplan, Pantry, See Remarks, Separate Entrance, Storage
Heating Forced Air, Natural Gas
Cooling None
Flooring Vinyl
Appliance Dishwasher, Dryer, Electric Stove, Gas Stove, Refrigerator, Washer, Window Coverings
Laundry In Basement, Laundry Room, Lower Level, Multiple Locations, See Remarks
Exterior
Parking Features 220 Volt Wiring, Additional Parking, Double Garage Detached, Driveway, Garage Door Opener, Garage Faces Front, Insulated, Oversized, Secured, Shared Driveway, Workshop in Garage
Garage Spaces 2.0
Garage Description 220 Volt Wiring, Additional Parking, Double Garage Detached, Driveway, Garage Door Opener, Garage Faces Front, Insulated, Oversized, Secured, Shared Driveway, Workshop in Garage
Fence Fenced
Community Features Park, Playground, Pool, Schools Nearby, Shopping Nearby, Sidewalks, Street Lights, Tennis Court(s)
Roof Type Asphalt Shingle
Porch Front Porch, Patio, See Remarks
Lot Frontage 35.66
Total Parking Spaces 5
Building
Lot Description Back Yard, Cul-De-Sac, Front Yard, Lawn, Low Maintenance Landscape, Landscaped, Level, Many Trees, Street Lighting, Pie Shaped Lot, Private
Building Description Brick,Stucco, Movable Plastic Shed (Main floor tenant backyard), Movable Wood Shed (basement suite tenant backyard)
Foundation Poured Concrete
Architectural Style 1 and Half Storey
Level or Stories One and One Half
Structure Type Brick,Stucco
Others
Restrictions None Known
Tax ID 76662341
Ownership Private
Read Less



