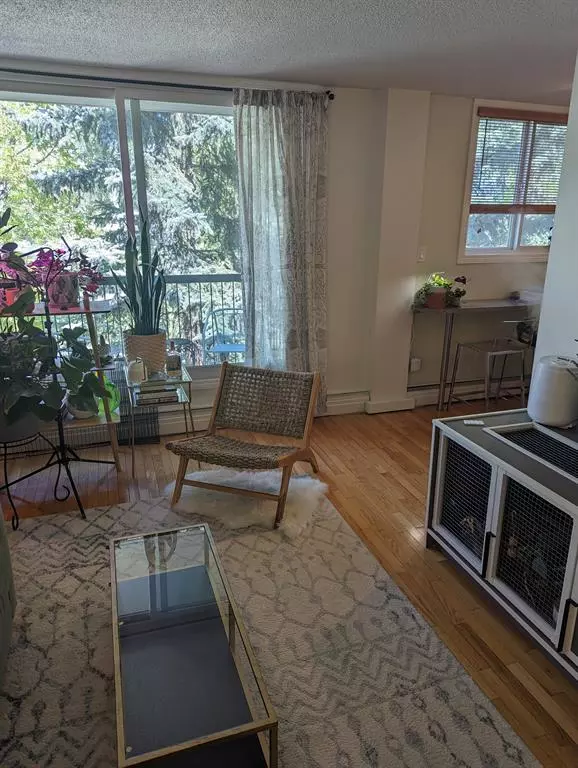For more information regarding the value of a property, please contact us for a free consultation.
313 20 AVE SW #301 Calgary, AB T2S0E6
Want to know what your home might be worth? Contact us for a FREE valuation!

Our team is ready to help you sell your home for the highest possible price ASAP
Key Details
Sold Price $191,000
Property Type Condo
Sub Type Apartment
Listing Status Sold
Purchase Type For Sale
Square Footage 477 sqft
Price per Sqft $400
Subdivision Mission
MLS® Listing ID A2050202
Sold Date 06/02/23
Style Apartment
Bedrooms 1
Full Baths 1
Condo Fees $400/mo
Originating Board Calgary
Year Built 1968
Annual Tax Amount $915
Tax Year 2022
Property Description
***ATTENTION FIRST TIME BUYERS & INVESTORS*** This 1 bedroom, 1 bathroom condo in downtown Calgary is a bright unit that offers a comfortable and cozy living space located in Mission. This is the perfect opportunity for someone looking to enter the market, and live inner-city in Calgary! Walking distance to everything (Hello Stampede!), this is a CONCRETE and extremely QUIET building that features charming original hardwood floors, NEW CUSTOM California closet and a NEWLY RENOVATED modern kitchen with bright white cabinets, stainless appliances, and plenty of storage and prep space. Enjoy the open living room with large window/patio doors overlooking the balcony, plus an updated 4-pc bath with newer vanity and laminate flooring. The condo features a private balcony that provides an excellent space to enjoy. With a warm and inviting space the unit also provides convenient common laundry, an assigned parking stall, and low condo fees. Enjoy the Elbow River pathways, 4th street shopping, 17th Ave. The LOCATION IS UNBEATABLE , with the condo being situated with easy access to all the amenities you could want, shops ,entertainment, fine dining and cafes plus short commute to the core. This building is well-maintained, ensuring that you will have a comfortable and worry-free living experience.
Location
Province AB
County Calgary
Area Cal Zone Cc
Zoning DC (pre 1P2007)
Direction N
Interior
Interior Features Breakfast Bar, Closet Organizers, Open Floorplan, See Remarks
Heating Baseboard, Natural Gas
Cooling None
Flooring Carpet, Hardwood
Appliance Dishwasher, Electric Stove, Microwave Hood Fan, Refrigerator, Window Coverings
Laundry Common Area, Laundry Room
Exterior
Parking Features Plug-In, Stall
Garage Description Plug-In, Stall
Community Features Park, Playground, Schools Nearby, Shopping Nearby, Sidewalks, Street Lights, Walking/Bike Paths
Amenities Available Parking, Snow Removal
Porch Balcony(s)
Exposure N
Total Parking Spaces 1
Building
Story 4
Foundation Poured Concrete
Architectural Style Apartment
Level or Stories Single Level Unit
Structure Type Brick,Wood Frame
Others
HOA Fee Include Electricity,Heat,Insurance,Maintenance Grounds,Professional Management,Reserve Fund Contributions,Snow Removal
Restrictions Pet Restrictions or Board approval Required,Pets Allowed
Ownership Private
Pets Allowed Restrictions, Cats OK, Dogs OK, Yes
Read Less



