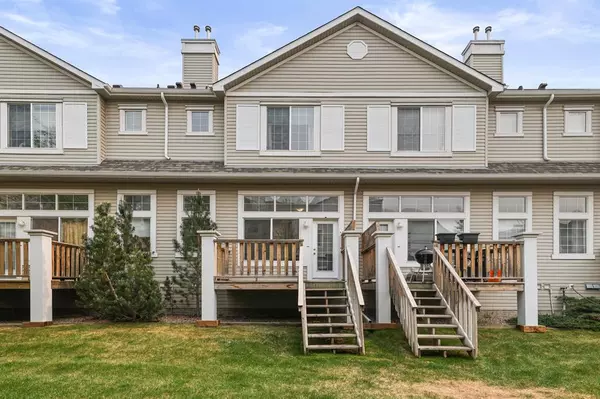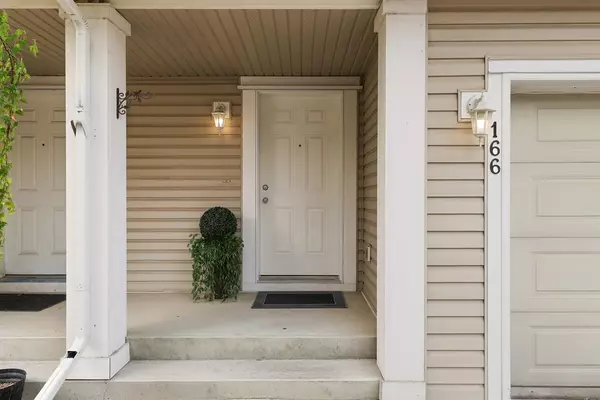For more information regarding the value of a property, please contact us for a free consultation.
166 Copperfield CT SE Calgary, AB T2Z4Z3
Want to know what your home might be worth? Contact us for a FREE valuation!

Our team is ready to help you sell your home for the highest possible price ASAP
Key Details
Sold Price $375,000
Property Type Townhouse
Sub Type Row/Townhouse
Listing Status Sold
Purchase Type For Sale
Square Footage 1,129 sqft
Price per Sqft $332
Subdivision Copperfield
MLS® Listing ID A2050170
Sold Date 06/02/23
Style Townhouse
Bedrooms 2
Full Baths 2
Half Baths 1
Condo Fees $384
Originating Board Calgary
Year Built 2005
Annual Tax Amount $1,841
Tax Year 2022
Lot Size 1,646 Sqft
Acres 0.04
Property Description
You can live in a fab four level townhouse with a finished basement. This multilevel design offers so much living space and is MOVE IN ready. The living room features west windows, SOARING CEILINGS., gleaming HARDWOOD FLOORS and a corner FIREPLACE. With this much room - various furniture configurations are possible. One level up-the kitchen with MAPLE EXPRESSO CABINETRY provides ample storage. The ISLAND makes a great prep area. The Dining area is also located on this floor and can accommodate a bigger table. Conveniently located on this level - the laundry + a powder room. Two very GENEROUS bedrooms are located on the upper levels. Both have their own ENSUITE. The PRIMARY offers a built in and roomy WALK IN CLOSET. The other has a 3 pc bath. The closet with a WINDOW. The Downstairs FAMILY ROOM has so many possibilities - Games, TV room, Office, Workout or Hobby room. Convenient ATTACHED GARAGE - NO more warming up the vehicle. Check out the CONCRETE PARKING PAD for that extra vehicle. The COMPLEX is beautifully treed. Note the townhome had been professionally PAINTED + STEAM CLEANED LAST WEEK. Also recently Just off the living room is the deck that overlooks greenspace. Perfect for chillin on summer eves. This town home is close to shopping and the great amenities that Copperfield has to offer. Make your appointment to view this awesome neighborhood.
Location
Province AB
County Calgary
Area Cal Zone Se
Zoning M-1 d75
Direction E
Rooms
Other Rooms 1
Basement Finished, Full
Interior
Interior Features High Ceilings, Laminate Counters, No Smoking Home
Heating Forced Air, Natural Gas
Cooling None
Flooring Carpet, Hardwood, Linoleum
Fireplaces Number 1
Fireplaces Type Gas, Living Room, See Remarks
Appliance Dishwasher, Dryer, Electric Stove, Garage Control(s), Range Hood, Refrigerator, Washer
Laundry In Bathroom
Exterior
Parking Features Single Garage Attached
Garage Spaces 1.0
Garage Description Single Garage Attached
Fence None
Community Features Playground, Schools Nearby, Shopping Nearby, Sidewalks, Street Lights
Amenities Available Parking
Roof Type Asphalt Shingle
Porch Deck
Lot Frontage 20.24
Exposure E
Total Parking Spaces 2
Building
Lot Description Level
Foundation Poured Concrete
Architectural Style Townhouse
Level or Stories 4 Level Split
Structure Type Vinyl Siding,Wood Frame
Others
HOA Fee Include Insurance,Maintenance Grounds,Professional Management,Reserve Fund Contributions,Snow Removal
Restrictions Board Approval,Pet Restrictions or Board approval Required
Ownership Private
Pets Allowed Restrictions
Read Less



