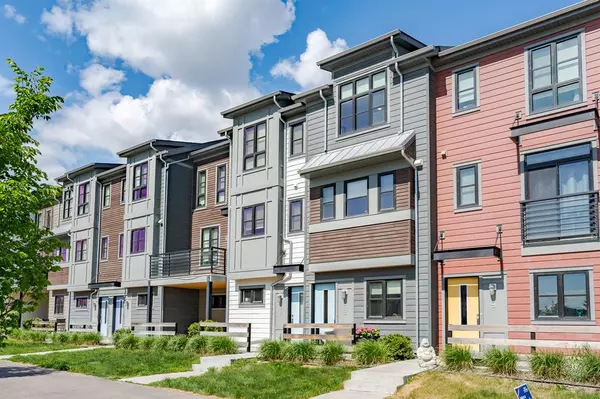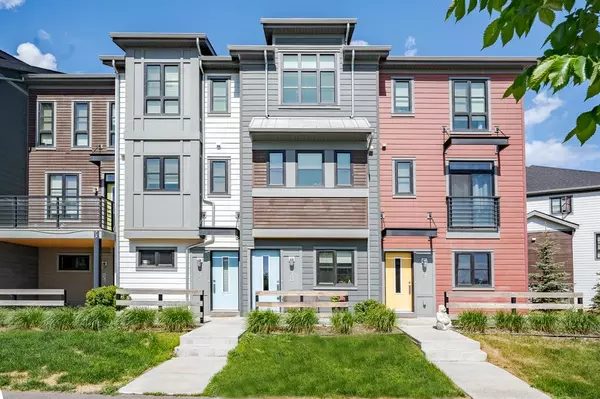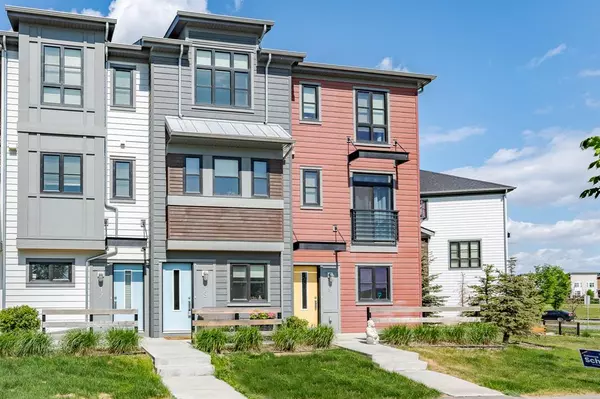For more information regarding the value of a property, please contact us for a free consultation.
13 Walden Common SE Calgary, AB T2C 4C4
Want to know what your home might be worth? Contact us for a FREE valuation!

Our team is ready to help you sell your home for the highest possible price ASAP
Key Details
Sold Price $400,000
Property Type Townhouse
Sub Type Row/Townhouse
Listing Status Sold
Purchase Type For Sale
Square Footage 1,201 sqft
Price per Sqft $333
Subdivision Walden
MLS® Listing ID A2052708
Sold Date 06/02/23
Style 3 Storey
Bedrooms 2
Full Baths 2
Condo Fees $248
Originating Board Calgary
Year Built 2015
Annual Tax Amount $1,934
Tax Year 2022
Lot Size 1,119 Sqft
Acres 0.03
Property Description
ACT QUICK...... YOU WILL NOT BE DISAPPOINTED!!!! This townhouse is located in the sought after community of Walden. Great access to Macleod Trail, 22X and Stoney Trail allow you quick access for driving to work and play. Lots of shopping within your community. This 2 bedroom and 2 bathroom townhouse boasts 1200 square feet and is in show home condition. When you enter this home from the attached garage (with full driveway) you enter into your flex room which is perfect for an at home office, gym or spare bedroom area. You'll notice plush carpet and ceramic tile floors in light grey and white tones. As you go up to the main floor you'll love the sunny, South sun flooding into the kitchen area with it's white quartz, stainless steel appliances and wonderful white cabinets with under counter lighting. You'll enjoy cooking on your 5 burner gas stove and be comfortable with the cool feel of the central air conditioning. The eating area separates the living room from the kitchen. The patio doors lead from the living room to a balcony with a gas hook up for a BBQ. If you want full sun there is another patio out the front door with seating area, lush garden and private fence for reading and relaxing. This home is a no smoking and no kids home. The original owners have done numerous upgrades including abundant engineered, hardwood floors. This flooring is extremely durable and beautiful. Upstairs are 2 large bedrooms each with their own full bathroom. One bathroom has a tub/shower combo and the other (the larger master bedroom) has a full, oversized shower. Almost every window in the house has high-end window coverings. Low condo fees of $248 make this condo affordable and its move in ready. Longer possession preferred.
Location
Province AB
County Calgary
Area Cal Zone S
Zoning M-X1
Direction E
Rooms
Other Rooms 1
Basement None
Interior
Interior Features Stone Counters
Heating Forced Air
Cooling Central Air
Flooring Carpet, Hardwood, Tile
Appliance Central Air Conditioner, Dryer, Garage Control(s), Gas Range, Microwave, Refrigerator, Washer, Window Coverings
Laundry In Unit
Exterior
Parking Features Single Garage Attached
Garage Spaces 1.0
Garage Description Single Garage Attached
Fence None
Community Features Schools Nearby, Shopping Nearby
Amenities Available None
Roof Type Asphalt
Porch Deck
Lot Frontage 4.27
Exposure E
Total Parking Spaces 1
Building
Lot Description See Remarks
Foundation Poured Concrete
Architectural Style 3 Storey
Level or Stories Three Or More
Structure Type Composite Siding,Mixed,Wood Frame
Others
HOA Fee Include Amenities of HOA/Condo,Common Area Maintenance,Insurance,Professional Management,Reserve Fund Contributions
Restrictions Board Approval
Tax ID 76287057
Ownership Private
Pets Allowed Restrictions
Read Less



