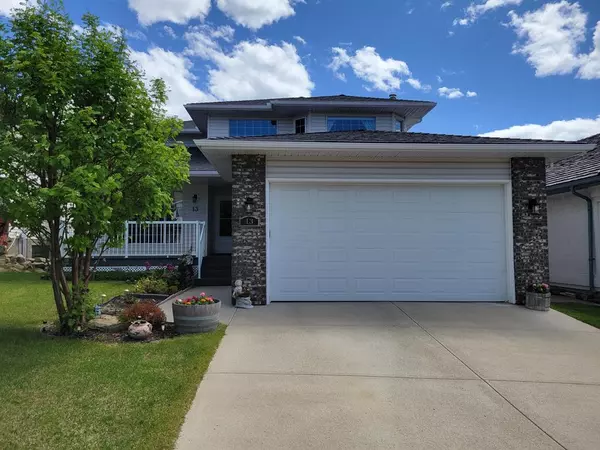For more information regarding the value of a property, please contact us for a free consultation.
13 Gleneagles Close Cochrane, AB T4C 1N7
Want to know what your home might be worth? Contact us for a FREE valuation!

Our team is ready to help you sell your home for the highest possible price ASAP
Key Details
Sold Price $778,000
Property Type Single Family Home
Sub Type Detached
Listing Status Sold
Purchase Type For Sale
Square Footage 2,315 sqft
Price per Sqft $336
Subdivision Gleneagles
MLS® Listing ID A2051355
Sold Date 06/02/23
Style 2 Storey
Bedrooms 4
Full Baths 3
Half Baths 1
HOA Fees $10/ann
HOA Y/N 1
Originating Board Calgary
Year Built 1997
Annual Tax Amount $3,972
Tax Year 2022
Lot Size 6,479 Sqft
Acres 0.15
Property Description
Amazing Location a real Location alert: Well kept two storey house with a Fully Finished Walk Out basement home is waiting for a new owner. Located in the prestigious community of Gleneagles, this fully renovated and well maintained home, welcomes you with large foyer, all newly installed hardwood floors (all stairs and the main floor), and a bright living area is another bonus.
Absolutely breathtaking kitchen is equipped with Fully renovated kitchen cabinets, massive granite counter tops and with stainless steel appliances. The main floor has a massive kitchen, a huge office area with a French door, and a generous size for formal dining area. Upper floor has a master-bedroom with a well organized walk in closet with a 5 piece en-suite bathroom: the en-suite bathroom had a jetted tub which was custom made to fit the bathroom with and two more nice sized bedrooms with a 4 piece bathroom. All the bedrooms in the upper floor have huge windows which all have fantastic view of Rockies , green area and overlooking peaceful Gleneagles community neighborhood.
Fully Finished Walk out basement has a large bedroom with 3 piece bathroom, a large kitchenette and a bar area where you can utilize as a family gatherings or entertaining area. The extra recreation area is just another accent to this already beautiful home. Newly poured Exposed aggregate concrete floors in the back yard is very functional and modern. The South back yard is full of beautiful green grass and very well maintained. This beautiful fully finished Walk Out home is in a child friendly greenspace and next to the playground and it has all the aspects of Functional Home. Recent renovations includes: Hardwood floors, Bathroom renovations, kitchen cabinets, Granite counter tops, Gazebo and front balcony floors and railings. This amazing looking home shows 10/10! A true Gem.
Location
Province AB
County Rocky View County
Zoning R-1
Direction N
Rooms
Basement Finished, Walk-Out
Interior
Interior Features French Door, Kitchen Island, No Animal Home, No Smoking Home, Storage, Wet Bar
Heating Central, Natural Gas
Cooling None
Flooring Carpet, Hardwood, Tile
Fireplaces Number 1
Fireplaces Type Gas
Appliance Dishwasher, Dryer, Gas Stove, Microwave, Range Hood, Refrigerator, Washer/Dryer, Water Softener
Laundry Laundry Room
Exterior
Garage Double Garage Attached
Garage Spaces 2.0
Garage Description Double Garage Attached
Fence Fenced
Community Features Golf, Playground
Amenities Available Golf Course, Park
Roof Type Asphalt Shingle
Porch Balcony(s), Deck
Lot Frontage 43.31
Parking Type Double Garage Attached
Exposure N
Total Parking Spaces 4
Building
Lot Description Low Maintenance Landscape, Rectangular Lot
Foundation Poured Concrete
Architectural Style 2 Storey
Level or Stories Two
Structure Type Concrete,Stone,Vinyl Siding,Wood Frame
Others
Restrictions None Known
Tax ID 75838564
Ownership Private
Read Less
GET MORE INFORMATION




