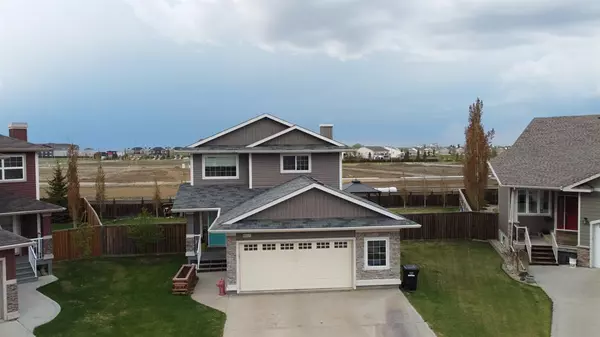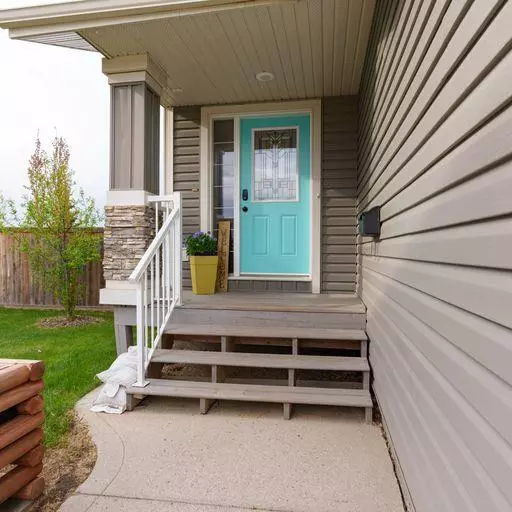For more information regarding the value of a property, please contact us for a free consultation.
4317 71 Street Close Camrose, AB T4V 3Y1
Want to know what your home might be worth? Contact us for a FREE valuation!

Our team is ready to help you sell your home for the highest possible price ASAP
Key Details
Sold Price $470,000
Property Type Single Family Home
Sub Type Detached
Listing Status Sold
Purchase Type For Sale
Square Footage 1,512 sqft
Price per Sqft $310
Subdivision Duggan Park
MLS® Listing ID A2047277
Sold Date 06/02/23
Style 2 Storey
Bedrooms 4
Full Baths 3
Half Baths 1
Originating Board Central Alberta
Year Built 2007
Annual Tax Amount $3,932
Tax Year 2022
Lot Size 8,922 Sqft
Acres 0.2
Lot Dimensions 33x132x127x112
Property Description
Welcome home to this beautiful two storey with a massive back yard located at the end of a quiet cul-de-sac and only a few blocks from west end shopping! You and the family will fall in love with the space both inside and outside this lovely home. As you walk in, you're greeted by a vaulted ceiling and large entry that leads into a spacious kitchen with island, breakfast bar and corner pantry. As you walk into the dining area you see the large 30 x 13 deck overlooking the enormous back yard that is over 120 feet wide and fully fenced! Perfect for your pets, family and friends you'll be hard pressed to come back inside during the summer months. Once you do though, you'll enjoy the large living room with lots of natural light and a corner fireplace, the main floor laundry with entrance into the double attached garage and all the living space both upstairs and in the basement. Upstairs you'll find a large primary bedroom with a 5 piece en-suite, including a jetted tub, and his and hers closets, two generously sized bedrooms and a 4 piece bathroom. The basement features an over-sized bedroom, a den perfect for movie nights and another 4 piece bathroom. Boasting space for the entire family, inside and out, you'll appreciate the central air, the natural light and the convenience of being so close to all the west end shopping and walking trails.
Location
Province AB
County Camrose
Zoning R1
Direction S
Rooms
Other Rooms 1
Basement Finished, Full
Interior
Interior Features Bookcases, Double Vanity, Kitchen Island, Open Floorplan, Pantry, Storage, Sump Pump(s), Tankless Hot Water, Vinyl Windows
Heating Fireplace(s), Forced Air, Natural Gas
Cooling Central Air
Flooring Carpet, Linoleum, Vinyl
Fireplaces Number 1
Fireplaces Type Gas
Appliance Dishwasher, Garburator, Microwave Hood Fan, Refrigerator, Stove(s), Tankless Water Heater, Washer/Dryer, Window Coverings
Laundry Main Level
Exterior
Parking Features Double Garage Attached
Garage Spaces 2.0
Garage Description Double Garage Attached
Fence Fenced
Community Features Park, Shopping Nearby, Sidewalks, Street Lights
Utilities Available Cable Connected, Electricity Connected, Natural Gas Connected, Garbage Collection, Phone Available, Sewer Connected, Water Connected
Roof Type Asphalt Shingle
Porch Deck
Lot Frontage 33.0
Total Parking Spaces 4
Building
Lot Description Back Yard, City Lot, Cul-De-Sac, Irregular Lot, Pie Shaped Lot
Foundation Poured Concrete
Sewer Public Sewer
Water Public
Architectural Style 2 Storey
Level or Stories Two
Structure Type Concrete,Vinyl Siding,Wood Frame
Others
Restrictions None Known
Tax ID 79775552
Ownership Private
Read Less



