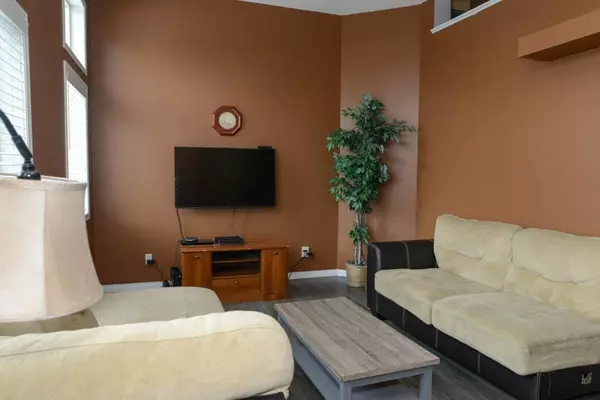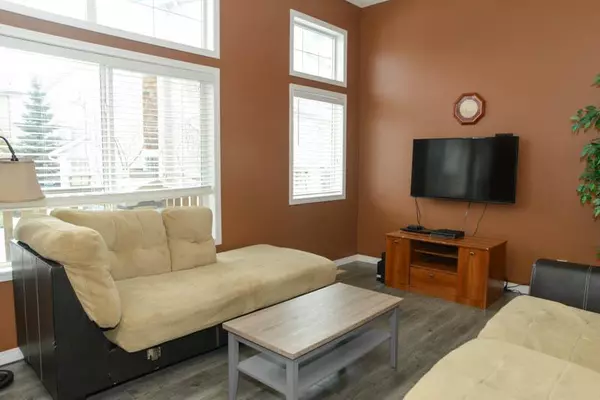For more information regarding the value of a property, please contact us for a free consultation.
88 Copperfield CT SE Calgary, AB T2Z 4Z4
Want to know what your home might be worth? Contact us for a FREE valuation!

Our team is ready to help you sell your home for the highest possible price ASAP
Key Details
Sold Price $365,000
Property Type Townhouse
Sub Type Row/Townhouse
Listing Status Sold
Purchase Type For Sale
Square Footage 1,094 sqft
Price per Sqft $333
Subdivision Copperfield
MLS® Listing ID A2032998
Sold Date 06/02/23
Style 4 Level Split
Bedrooms 2
Full Baths 2
Half Baths 1
Condo Fees $384
Originating Board Calgary
Year Built 2005
Annual Tax Amount $1,841
Tax Year 2022
Lot Size 1,234 Sqft
Acres 0.03
Property Description
This stylish five level split townhouse professionally painted with designer colours gray carpets and bright sunny rooms. Natural light from two sides fills this townhouse with two bedrooms, 2.5 bath home with light. The bedrooms have curtains that block out the sun any time of day. Plenty of storage on each floor.
The bedrooms each have their own en-suite, one with a four piece with bath, the other a three piece with a shower. The condo comes with a stacking high end washer and dryer.
Each bedroom has been painted in designer colours with grey carpeting and has a walk-in closet. Living room, kitchen and dining room have quality, long-wearing, laminate throughout. The well-appointed kitchen comes with a pass-through into the living room below and an island and an optional dining room table and chairs for four.
On the first level, the spacious living room has 10 foot ceilings and a great great view of a green space meticulously maintained by the grounds crew. Guest parking is located here, a short walk across the lawn. A deck off the living room offers easy access from the kitchen for summer barbecuing.
The single attached garage has bike storage and storage. The condo management shovels the snow and cuts the grass.
Excellent tenant with young family would like to stay. Current lease expires August 31, 2023.
This community is close to St. Isabella Catholic school, Fish Creek Park and the South Health Campus. The bus stops nearby and offers quick access to McKenzie Towne, 130th Ave. South Trail Crossing Shopping area and Deerfoot Trail via McIvor Blvd. Walk or bike two blocks to ponds, parks & bike paths.
Join the Copperfield Community Centre for $30 per year and get access to the Trico Centre for Family Wellness.
Location
Province AB
County Calgary
Area Cal Zone Se
Zoning M-1 d75
Direction N
Rooms
Other Rooms 1
Basement Finished, Full
Interior
Interior Features Ceiling Fan(s), French Door, High Ceilings, Kitchen Island, No Animal Home, No Smoking Home, Open Floorplan, Vaulted Ceiling(s), Vinyl Windows, Walk-In Closet(s)
Heating Forced Air, Natural Gas
Cooling None
Flooring Carpet, Ceramic Tile, Hardwood, Linoleum
Appliance Built-In Electric Range, Dishwasher, Garage Control(s), Gas Water Heater, Microwave, Range Hood, Refrigerator, Washer/Dryer Stacked
Laundry Electric Dryer Hookup, Upper Level, Washer Hookup
Exterior
Parking Features Concrete Driveway, Garage Door Opener, Owned, Single Garage Attached
Garage Spaces 1.0
Garage Description Concrete Driveway, Garage Door Opener, Owned, Single Garage Attached
Fence None
Community Features Lake, Playground, Pool, Schools Nearby, Shopping Nearby, Sidewalks, Street Lights
Utilities Available Cable Connected, Electricity Connected, Natural Gas Connected, Sewer Connected, Water Connected
Amenities Available Visitor Parking
Roof Type Asphalt Shingle
Porch Deck
Lot Frontage 19.0
Exposure N
Total Parking Spaces 2
Building
Lot Description Backs on to Park/Green Space, Few Trees, Level
Story 3
Foundation Poured Concrete
Sewer Public Sewer
Water Public
Architectural Style 4 Level Split
Level or Stories 4 Level Split
Structure Type Manufactured Floor Joist,Veneer,Vinyl Siding
Others
HOA Fee Include Insurance,Maintenance Grounds,Professional Management,Reserve Fund Contributions,Snow Removal,Trash
Restrictions Pet Restrictions or Board approval Required,Pets Allowed,Rental
Ownership Private
Pets Allowed Restrictions, Yes
Read Less



