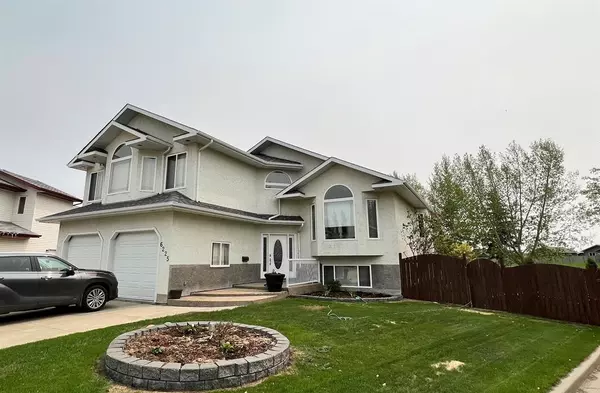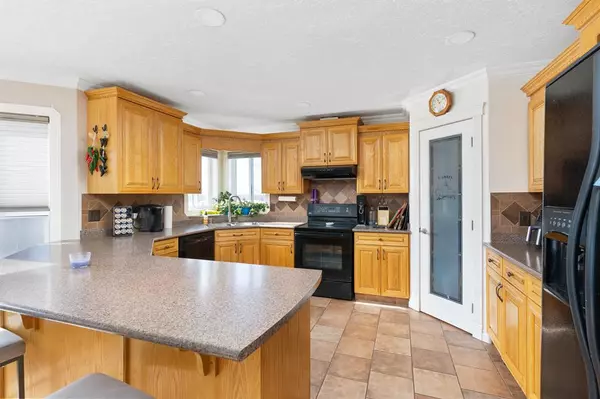For more information regarding the value of a property, please contact us for a free consultation.
6225 30 AVE Camrose, AB T4V 4V7
Want to know what your home might be worth? Contact us for a FREE valuation!

Our team is ready to help you sell your home for the highest possible price ASAP
Key Details
Sold Price $540,000
Property Type Single Family Home
Sub Type Detached
Listing Status Sold
Purchase Type For Sale
Square Footage 2,192 sqft
Price per Sqft $246
Subdivision Century Meadows_Camr
MLS® Listing ID A2049446
Sold Date 06/01/23
Style 3 Level Split
Bedrooms 5
Full Baths 3
Originating Board Central Alberta
Year Built 2002
Annual Tax Amount $5,760
Tax Year 2022
Lot Size 10,599 Sqft
Acres 0.24
Lot Dimensions 51X107X128X14X157
Property Description
Wouldn't it be nice to live in such an amazing Family Home? Well now's your chance! This amazing 5 bedroom home has all the space you need for the entire family. You will love the huge open entrance as you enter the home. The main floor features a large living room and formal dining area with gas fireplace. There are two generous sized bedrooms, 4 pce bathroom and an amazing kitchen with dining area and huge family room to. Off the kitchen is a large maintenance free deck with an incredible view. The Primary bedroom is generous in size and features a 3 pce ensuite and walk in closet. Head down to the basement where you walk into a large Games/Recreational room with wet bar. Lots of room for entertaining the guests. The basement offers two more large bedrooms and another 3pc bathroom. Think that's enough? Well there is an additional fitness room, laundry room and a walk out that leads to the back yard where your Gazebo and Hot Tub await you after a long day of work. The yard is fully fenced and features a fire pit area, flower boxes and an amazing view close to the Camrose path system. All this located on a large pie shaped lot close to schools and shopping. Your Family is waiting to pick their bedrooms.
Location
Province AB
County Camrose
Zoning R1
Direction NW
Rooms
Other Rooms 1
Basement Finished, Full
Interior
Interior Features Bar, Ceiling Fan(s), High Ceilings, Vaulted Ceiling(s), Vinyl Windows, Walk-In Closet(s)
Heating Forced Air, Natural Gas
Cooling Central Air
Flooring Carpet, Ceramic Tile, Laminate
Fireplaces Number 1
Fireplaces Type Gas, Living Room, Three-Sided
Appliance Central Air Conditioner, Dishwasher, Garage Control(s), Refrigerator, Stove(s), Window Coverings
Laundry In Basement
Exterior
Parking Features Concrete Driveway, Double Garage Attached
Garage Spaces 2.0
Garage Description Concrete Driveway, Double Garage Attached
Fence Fenced
Community Features Schools Nearby, Shopping Nearby, Sidewalks, Walking/Bike Paths
Roof Type Asphalt Shingle
Porch Deck, See Remarks
Lot Frontage 51.0
Exposure NW
Total Parking Spaces 2
Building
Lot Description Back Yard, Cul-De-Sac, Gazebo, Lawn, No Neighbours Behind, Irregular Lot, Many Trees, Pie Shaped Lot
Foundation Poured Concrete
Architectural Style 3 Level Split
Level or Stories 3 Level Split
Structure Type Wood Frame
Others
Restrictions None Known
Tax ID 79780873
Ownership Private
Read Less



