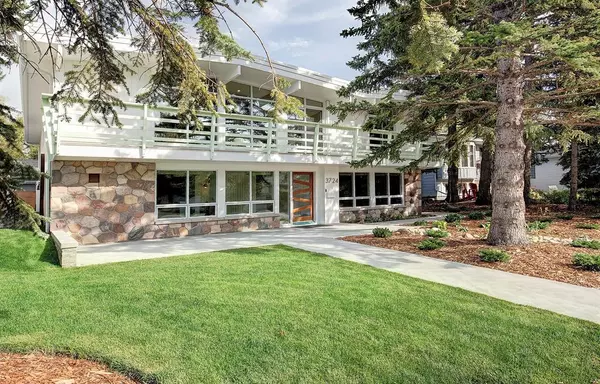For more information regarding the value of a property, please contact us for a free consultation.
3724 Underhill DR NW Calgary, AB T2N 4G1
Want to know what your home might be worth? Contact us for a FREE valuation!

Our team is ready to help you sell your home for the highest possible price ASAP
Key Details
Sold Price $1,760,000
Property Type Single Family Home
Sub Type Detached
Listing Status Sold
Purchase Type For Sale
Square Footage 1,827 sqft
Price per Sqft $963
Subdivision University Heights
MLS® Listing ID A2051834
Sold Date 06/01/23
Style Bungalow
Bedrooms 5
Full Baths 3
Half Baths 2
Originating Board Calgary
Year Built 1967
Annual Tax Amount $8,007
Tax Year 2022
Lot Size 7,254 Sqft
Acres 0.17
Lot Dimensions 66ft Wide x 110 ft Deep Over-Sized Inner-City Lot that is fully landscaped, low maintenance, with mature trees & garden, added outdoor living space.
Property Description
OPEN HOUSE Sunday May 28th 2pm to 4pm 3724 UNDERHILL DR NW Built 2020. Mid-Century Modern Masterpiece in the desirable & walkable inner-city community of University Heights. Riverside Developments took this original mid-century home down to the studs & completely rebuilt it (almost all new) into a stunning luxury home, with all the bells & whistles, still keeping that cool mid-century vibe while giving you everything you would want in a luxury home, showing the same high quality product & finishes that you would expect from a Riverside Custom home. With almost 3600 sq ft of developed living space, 5 Bedrooms, 5 Bathrooms (3+2) plus an oversized Triple Garage, this home gives you everything you ever wanted in a dream home! So much incredible natural light! Huge windows across the entire facade of the home. Thoughtfully redesigned, giving you an excellent floorplan & layout. Terrazzo tile floors on the entrance level with hydronic in-floor heat. Beautiful hardwood floors throughout the entire upper floor. Gourmet kitchen with an impressive contemporary appliance package of Sub-Zero, Wolf & Miele. Vaulted ceilings, white quartz countertops with waterfall island & a gold bronze custom built metal range hood cover. The great room is perfect for entertaining with the kitchen being open to the dining & living area with access to the front deck that stretches the entire width of the home. The primary bedroom has a custom built-in, in that same hip mid-century style, vaulted ceiling with patio doors to the front balcony. Two matching walk-in closets with custom built-in drawers & cabinetry. Primary Ensuite boasts the same vaulted ceiling, dual sinks, quartz countertop, huge steam shower, in-floor heat & separate water closet. Huge Games Room attached to the Gym that has big windows that look out to the front garden. Media Room featuring a teak wood wall & gas fireplace. Laundry Room with quartz countertops and two sets of HE front load washers & dryers. In-Ceiling Speakers Surround Sound, Smart Home Wired. High-caliber finishing like quartz countertops throughout & high-end products used throughout this entire home in all plumbing, lighting & hardware, like Riobel, Koehler, Blanco, Emtek. Lots of LED Potlights, Lutron Smart Switches & Hub, 200 Amp Electrical Service, HE Boiler brings zoned hydronic heat. Two Staged HE Furnace. Central Air Conditioning. Triple Pane Windows. Heated & Oversized Triple Car Garage that fits big trucks. Great outdoor spaces too! Oversized 7255 sq ft lot. Large composite deck with a built-in hot tub with a gazebo with grass areas perfect for kids or fury family members. Mature landscaping trees & shrubs with underground irrigation. Located on a quiet culdesac where kids can ride their bikes safely. Fantastic walkable location! Steps to U of C, both The Children's & Foothills Hospitals, Tons of amenities at University District, restaurants & shops, parks, schools & playgrounds, Market Mall, the Bow River, McMahon Stadium & so much more!
Location
Province AB
County Calgary
Area Cal Zone Nw
Zoning R-C1
Direction W
Rooms
Other Rooms 1
Basement Finished, Walk-Out
Interior
Interior Features Beamed Ceilings, Bookcases, Built-in Features, Central Vacuum, Closet Organizers, Double Vanity, High Ceilings, Kitchen Island, No Smoking Home, Open Floorplan, Quartz Counters, Recreation Facilities, Smart Home, Soaking Tub, Steam Room, Tankless Hot Water, Vaulted Ceiling(s), Walk-In Closet(s), Wired for Sound
Heating Boiler, High Efficiency, In Floor, Fireplace(s), Forced Air, Natural Gas, Zoned
Cooling Central Air
Flooring Hardwood, Tile
Fireplaces Number 2
Fireplaces Type Family Room, Gas, Living Room, Tile
Appliance Built-In Oven, Central Air Conditioner, Convection Oven, Dishwasher, Garage Control(s), Garburator, Gas Cooktop, Refrigerator, Washer/Dryer, Window Coverings
Laundry Laundry Room, Lower Level, See Remarks
Exterior
Parking Features Alley Access, Garage Door Opener, Heated Garage, Insulated, Oversized, Secured, See Remarks, Triple Garage Detached
Garage Spaces 3.0
Garage Description Alley Access, Garage Door Opener, Heated Garage, Insulated, Oversized, Secured, See Remarks, Triple Garage Detached
Fence Fenced
Community Features Other, Park, Playground, Schools Nearby, Shopping Nearby, Sidewalks, Street Lights, Walking/Bike Paths
Roof Type Flat Torch Membrane
Porch Balcony(s), Deck, Patio, Pergola
Lot Frontage 66.0
Total Parking Spaces 3
Building
Lot Description Back Lane, Back Yard, Cul-De-Sac, Front Yard, Lawn, Landscaped, Street Lighting, Underground Sprinklers, Yard Lights, Private, Rectangular Lot, Treed
Foundation Poured Concrete
Architectural Style Bungalow
Level or Stories One
Structure Type Concrete,Stone,Stucco,Wood Frame
New Construction 1
Others
Restrictions None Known
Tax ID 76318071
Ownership Private
Read Less



