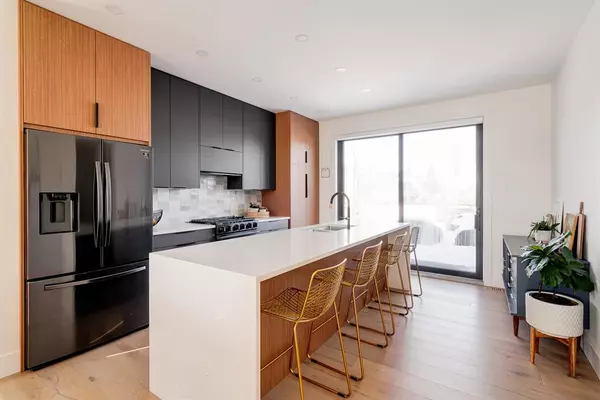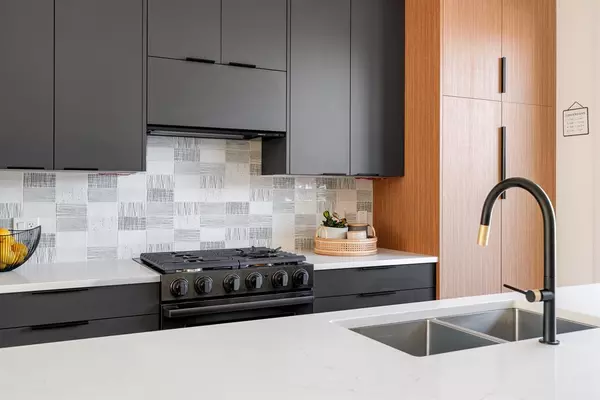For more information regarding the value of a property, please contact us for a free consultation.
1510 37 AVE SW Calgary, AB T2T6Y1
Want to know what your home might be worth? Contact us for a FREE valuation!

Our team is ready to help you sell your home for the highest possible price ASAP
Key Details
Sold Price $761,000
Property Type Townhouse
Sub Type Row/Townhouse
Listing Status Sold
Purchase Type For Sale
Square Footage 1,875 sqft
Price per Sqft $405
Subdivision Altadore
MLS® Listing ID A2048229
Sold Date 06/01/23
Style 3 Storey
Bedrooms 3
Full Baths 2
Half Baths 1
Condo Fees $267
Originating Board Calgary
Year Built 2019
Annual Tax Amount $4,304
Tax Year 2022
Property Description
Welcome to Alto37, a stunning project conveniently located in Altadore and built by Urban Craft Homes. This townhome floor plan is unlike any others on the market. Situated in the heart of community hot spots, this extra wide (over 25 feet) 2-storey townhome features almost 1,900sqft of total living space, a single attached garage & finishings selected by JRstudioworks. Upon entering, you will immediately notice the wide staircases, tall 10' ceilings, open layout, large windows & sleek minimalist design. The spacious dining room allows you to entertain guests in style, while the kitchen provides gas range, high-end appliances & custom cabinetry. The extra wide floor plan allows you to indulge in full sized furniture as opposed to smaller apartment sized pieces when comparing to the standard townhome floor plan. Appreciate the large south-facing windows that allow natural light to flood into your living space while staying comfortable with central air-conditioning. Enjoy the roof top deck with privacy fence for BBQ'ing, accessed directly from the kitchen. Upstairs, you will find a beautiful primary retreat with south exposure and ensuite, two more bedrooms, additional full bathroom and laundry.
Location
Province AB
County Calgary
Area Cal Zone Cc
Zoning M-C1
Direction S
Rooms
Other Rooms 1
Basement None
Interior
Interior Features Built-in Features, Closet Organizers, No Smoking Home, Open Floorplan, Pantry
Heating Fireplace(s), Forced Air, Natural Gas
Cooling Central Air
Flooring Carpet, Hardwood, Tile
Fireplaces Number 1
Fireplaces Type Gas, Living Room
Appliance Built-In Refrigerator, Dishwasher, Gas Stove, Microwave, Range Hood, Refrigerator, Washer/Dryer, Window Coverings
Laundry Upper Level
Exterior
Parking Features Single Garage Attached
Garage Spaces 1.0
Garage Description Single Garage Attached
Fence None
Community Features Park, Playground, Pool, Schools Nearby, Shopping Nearby, Sidewalks, Street Lights, Tennis Court(s)
Amenities Available Dog Run, Secured Parking
Roof Type Flat
Porch Rooftop Patio
Exposure S
Total Parking Spaces 1
Building
Lot Description Lawn, Landscaped, Street Lighting
Foundation Poured Concrete
Architectural Style 3 Storey
Level or Stories Three Or More
Structure Type Aluminum Siding ,Stucco
Others
HOA Fee Include Common Area Maintenance,Insurance,Maintenance Grounds,Reserve Fund Contributions,Snow Removal
Restrictions Pet Restrictions or Board approval Required
Tax ID 76659484
Ownership Private
Pets Allowed Yes
Read Less



