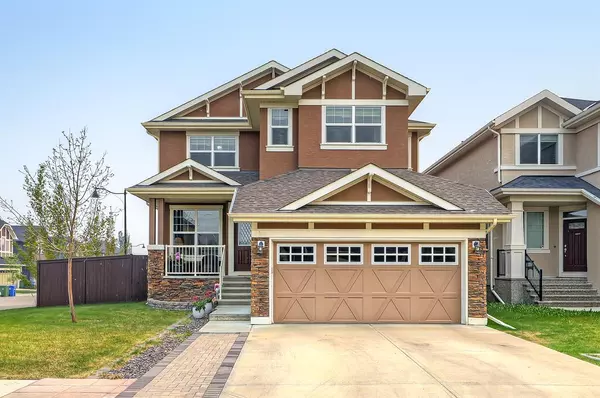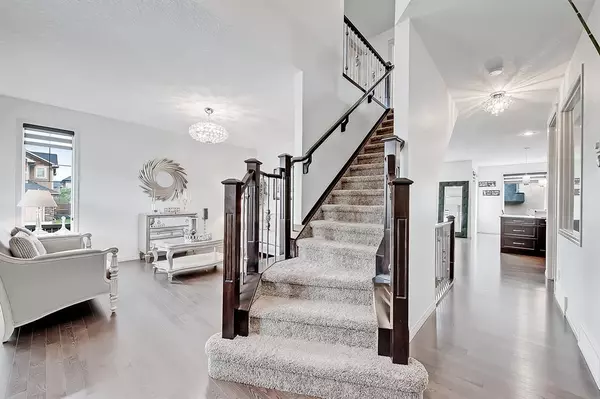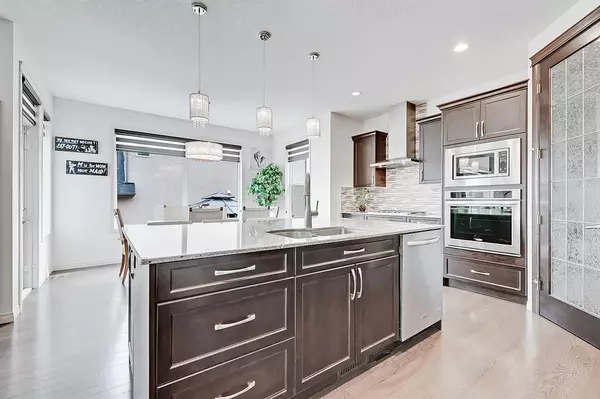For more information regarding the value of a property, please contact us for a free consultation.
166 Aspen Acres MNR SW Calgary, AB T3H 0W6
Want to know what your home might be worth? Contact us for a FREE valuation!

Our team is ready to help you sell your home for the highest possible price ASAP
Key Details
Sold Price $1,025,000
Property Type Single Family Home
Sub Type Detached
Listing Status Sold
Purchase Type For Sale
Square Footage 2,518 sqft
Price per Sqft $407
Subdivision Aspen Woods
MLS® Listing ID A2047083
Sold Date 06/01/23
Style 2 Storey
Bedrooms 4
Full Baths 4
Originating Board Calgary
Year Built 2013
Annual Tax Amount $6,266
Tax Year 2022
Lot Size 5,338 Sqft
Acres 0.12
Property Description
OPEN HOUSE SUN MAY 28 1-4PM | The ultimate family home on a CORNER LOT with an UPPER BONUS ROOM, SOUTH BACKYARD, DECK, and LOWER stamped concrete PATIO await in the picturesque community of ASPEN WOODS! Located on a quiet side street w/ an oversized yard only steps from the Bumblebee Park and a short bike ride to Dr. Roberta Bondar & Guardian Angel School, and moments from the shopping and amenities at Aspen Landing & West Springs Village. This incredible home has over $150,000 in upgrades & features a spacious 3,587 sq ft of developed living space, ideal for a large & busy family. Views across the spacious main floor from the bright open to above front foyer create an airy, inviting space as you step into the elegant front living room w/ large windows, designer light, and quick access to the MAIN FLOOR HOME OFFICE w/ an interior window making this space feel open & bright. The office has direct access to a 4 piece bathroom making it easy to use as a main floor bedroom! The open-concept kitchen, living room, and dining nook continue the home's spacious atmosphere w/ a large, inviting kitchen that features ample cabinetry, a corner pantry, an oversized central island w/ designer pendant lights, and a gas cooktop set against an eye-catching full-height tile backsplash. The dining nook enjoys three walls of windows w/ direct access to the upper deck, and the living room has a stunning gas fireplace w/ ceiling-height stone surround and wood mantle. The upper floor consists of an oversized 20-ft x 14-ft bright bonus room – large enough for a full couch set and entertainment unit. A lovely primary suite complete w/ an elegant 5-pc ensuite, two good-sized secondary bedrooms, a modern 4-pc main bathroom, and fully equipped laundry room. Downstairs, an additional 1,069 sq ft of fully developed space add room for your family to spread out, with 9ft ceiling, an additional bedroom, 4-pc bath, massive rec area, plus a games space large enough for a pool table! Just in time for summer BBQs and family get-togethers, the outdoor space is just as incredible as the indoor in this family home! The 51-ft x 105-ft CORNER LOT gives your family not only a large backyard but lots of side yard space, too! The raised back deck is perfect for your BBQ & outdoor dining set, while the lower stamped concrete patio is big enough for a full lounge set. Aspen Woods is a quiet, idyllic community w/ beautiful views of rolling countryside & convenient access to major roads – 17 Ave, Stoney Trail, Old Banff Coach Rd, and Sarcee Trail – for easy commuting around the city. This family home is a quick 3-min drive from the Aspen Landing Shopping Centre and 9-min from the Signal Hill Centre, where you'll find everything your family needs like Superstore, Winners, Cineplex, restaurants & more! You're also only 10-min away from Griffith Woods Park for plenty of quality time spent outdoors! Surrounded by top private schools like Webber, Rundle, and Calgary Academy school options are not a problem here!
Location
Province AB
County Calgary
Area Cal Zone W
Zoning R-1S
Direction N
Rooms
Other Rooms 1
Basement Finished, Full
Interior
Interior Features Chandelier, Closet Organizers, Double Vanity, Granite Counters, High Ceilings, Kitchen Island, Open Floorplan, Pantry, Soaking Tub, Storage, Walk-In Closet(s)
Heating Forced Air, Natural Gas
Cooling Central Air
Flooring Carpet, Ceramic Tile, Hardwood
Fireplaces Number 1
Fireplaces Type Gas, Living Room, Mantle
Appliance Dishwasher, Dryer, Garage Control(s), Gas Cooktop, Microwave, Oven-Built-In, Range Hood, Refrigerator, Washer, Window Coverings
Laundry Upper Level
Exterior
Parking Features Double Garage Attached
Garage Spaces 2.0
Garage Description Double Garage Attached
Fence Fenced
Community Features Park, Playground, Schools Nearby, Shopping Nearby, Sidewalks, Street Lights, Walking/Bike Paths
Roof Type Asphalt Shingle
Porch Deck, Front Porch, Patio
Lot Frontage 51.54
Exposure N
Total Parking Spaces 4
Building
Lot Description Back Yard, Corner Lot, Front Yard, Private
Foundation Poured Concrete
Architectural Style 2 Storey
Level or Stories Two
Structure Type Concrete,Stucco,Wood Frame
Others
Restrictions Encroachment
Tax ID 76490087
Ownership Private
Read Less



