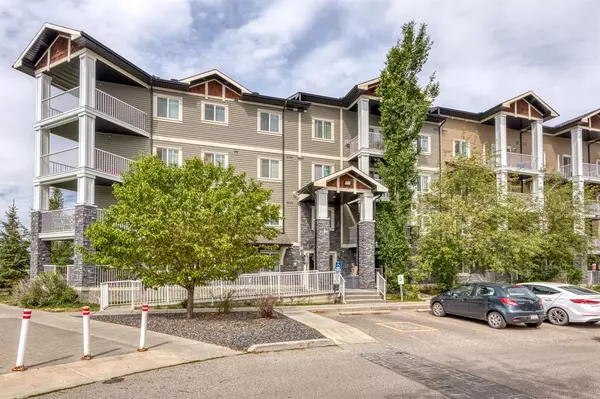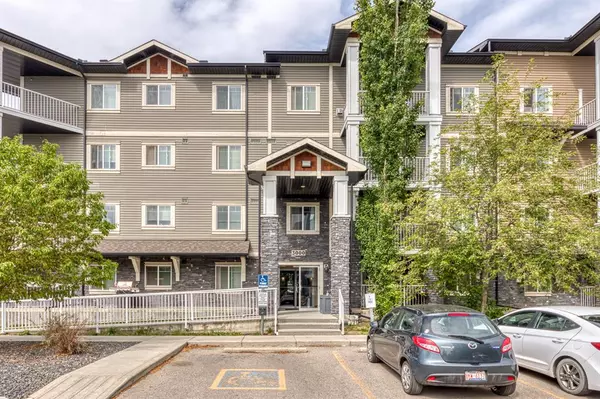For more information regarding the value of a property, please contact us for a free consultation.
115 Prestwick Villas SE #3317 Calgary, AB T2Z 0M7
Want to know what your home might be worth? Contact us for a FREE valuation!

Our team is ready to help you sell your home for the highest possible price ASAP
Key Details
Sold Price $236,000
Property Type Condo
Sub Type Apartment
Listing Status Sold
Purchase Type For Sale
Square Footage 580 sqft
Price per Sqft $406
Subdivision Mckenzie Towne
MLS® Listing ID A2052017
Sold Date 06/01/23
Style Low-Rise(1-4)
Bedrooms 1
Full Baths 1
Condo Fees $302/mo
HOA Fees $18/ann
HOA Y/N 1
Originating Board Calgary
Year Built 2007
Annual Tax Amount $1,186
Tax Year 2022
Property Description
OPPORTUNITY ALERT!!! Don’t miss out on this great 1 Bed & Den, 1 Bath 580 sq. ft. Condo Apartment Backing on School Field located at McKenzie Towne! This unit boasts a spacious Open Floor plan of the Kitchen, Dining Room, and Living Room. A good-sized Kitchen offers a raised eating bar. The Dining Room and Living Room combo with Hardwood flooring and it leads to your Balcony. This balcony offers a gas hookup for your summer BBQ and looking at the playground with no neighbor behind! The Primary Bedroom w/ a ceiling fan and a walk-through closet to a 4pc full Bath with a cheated door to the Den. There is a Den next to the entrance and an In-suite Laundry to finish this unit. This unit also includes a Titled Underground Parking and Assigned storage space. Excellent location! Short walking distance to shopping centers and restaurants, schools, parks, and playgrounds. Easy access to the city's main thoroughfares including Stoney Trail and Deerfoot Trail. Don’t miss this great opportunity to move into this nice complex!
Location
Province AB
County Calgary
Area Cal Zone Se
Zoning M-2
Direction SE
Interior
Interior Features Ceiling Fan(s), Open Floorplan
Heating Baseboard
Cooling None
Flooring Carpet, Hardwood, Tile
Appliance Dishwasher, Dryer, Electric Stove, Refrigerator, Washer
Laundry In Unit
Exterior
Garage Stall, Titled, Underground
Garage Description Stall, Titled, Underground
Community Features Park, Playground, Schools Nearby, Shopping Nearby
Amenities Available Elevator(s), Secured Parking, Visitor Parking
Porch Balcony(s)
Exposure W
Total Parking Spaces 1
Building
Story 4
Foundation Poured Concrete
Architectural Style Low-Rise(1-4)
Level or Stories Single Level Unit
Structure Type Wood Frame
Others
HOA Fee Include Common Area Maintenance,Heat,Insurance,Interior Maintenance,Maintenance Grounds,Professional Management,Reserve Fund Contributions,Sewer,Snow Removal,Trash,Water
Restrictions Board Approval
Tax ID 76321179
Ownership Private
Pets Description Restrictions
Read Less
GET MORE INFORMATION




