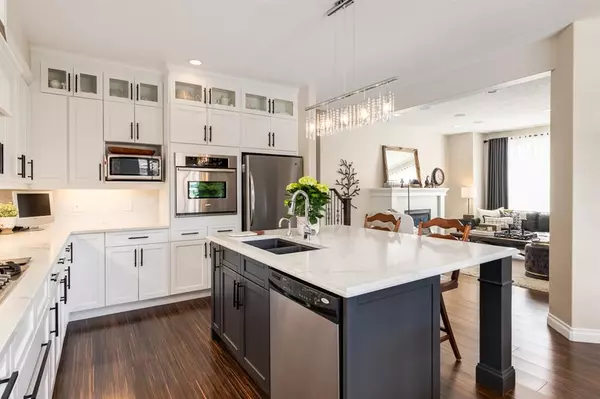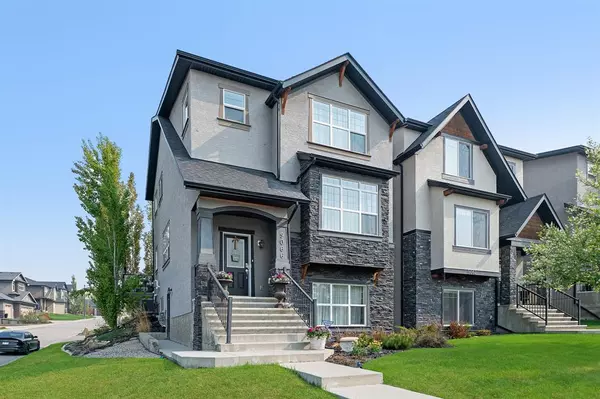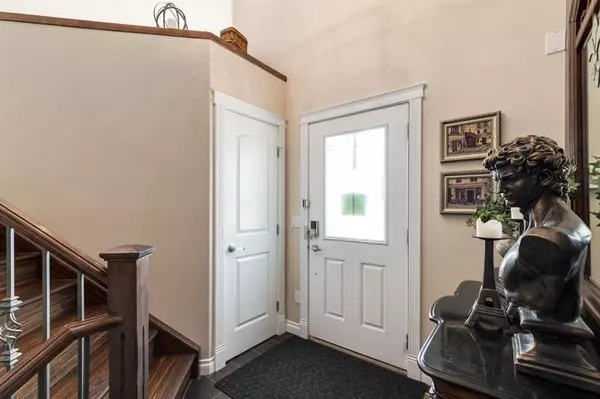For more information regarding the value of a property, please contact us for a free consultation.
9066 14 AVE SW Calgary, AB T3H 4A5
Want to know what your home might be worth? Contact us for a FREE valuation!

Our team is ready to help you sell your home for the highest possible price ASAP
Key Details
Sold Price $825,000
Property Type Single Family Home
Sub Type Semi Detached (Half Duplex)
Listing Status Sold
Purchase Type For Sale
Square Footage 2,001 sqft
Price per Sqft $412
Subdivision Aspen Woods
MLS® Listing ID A2047591
Sold Date 06/01/23
Style 2 Storey,Side by Side
Bedrooms 4
Full Baths 3
Half Baths 1
Originating Board Calgary
Year Built 2010
Annual Tax Amount $4,118
Tax Year 2022
Lot Size 3,788 Sqft
Acres 0.09
Property Description
An exceptional opportunity in the family-oriented community of Aspen Woods to purchase a meticulously maintained 3+1 bedroom home offering over 2,700 sq ft of developed living space, including a FULLY DEVELOPED WALK-OUT BASEMENT. The well thought out main level presents hardwood floors, high ceilings & is illuminated with recessed lights & chic light fixtures, showcasing the living room that's anchored by an inviting feature fireplace, casual yet elegant dining area which is open to the recently renovated kitchen, beautifully finished with quartz counter tops, large island/eating bar, crisp white cabinets, a stainless steel appliance package. A walk-in pantry provides plenty of extra storage space. A storage room, mudroom & 2 piece powder room complete the main level. The second level hosts a bonus room with skylight, 3 bedrooms (each with a walk-in closet), laundry room & 4 piece main bath. The very spacious primary bedroom boasts a walk-in closet & luxurious, private 5 piece ensuite with dual sinks, relaxing soaker tub & separate shower. Basement development features large family & recreation rooms, fourth bedroom with walk-in closet, a 4 piece bath & tons of storage space. Additional highlights include central air conditioning, new hot water tank, new humidifier & built-in speakers. Outside, enjoy the deck & double attached garage. This outstanding home is located a stone's throw to walking/biking trails & close to shopping, parks, schools, public transit & has easy access to 17th Avenue.
Location
Province AB
County Calgary
Area Cal Zone W
Zoning R-2
Direction S
Rooms
Other Rooms 1
Basement Finished, Walk-Out
Interior
Interior Features Breakfast Bar, Built-in Features, Chandelier, Closet Organizers, Double Vanity, Granite Counters, High Ceilings, Kitchen Island, Open Floorplan, Pantry, Recessed Lighting, Skylight(s), Soaking Tub, Walk-In Closet(s), Wired for Sound
Heating Forced Air
Cooling Central Air
Flooring Carpet, Hardwood, Tile
Fireplaces Number 1
Fireplaces Type Gas, Living Room
Appliance Built-In Oven, Dishwasher, Dryer, Garage Control(s), Garburator, Gas Cooktop, Microwave, Range Hood, Refrigerator, Washer
Laundry Laundry Room, Upper Level
Exterior
Parking Features Double Garage Attached
Garage Spaces 2.0
Garage Description Double Garage Attached
Fence None
Community Features Park, Playground, Schools Nearby, Shopping Nearby, Sidewalks, Street Lights, Walking/Bike Paths
Roof Type Asphalt Shingle
Porch Deck
Lot Frontage 53.91
Exposure S
Total Parking Spaces 2
Building
Lot Description Back Lane, Corner Lot, Front Yard, Lawn, Landscaped
Foundation Poured Concrete
Architectural Style 2 Storey, Side by Side
Level or Stories Two
Structure Type Stone,Stucco,Wood Frame
Others
Restrictions Restrictive Covenant-Building Design/Size,Utility Right Of Way
Tax ID 76570949
Ownership Private
Read Less



