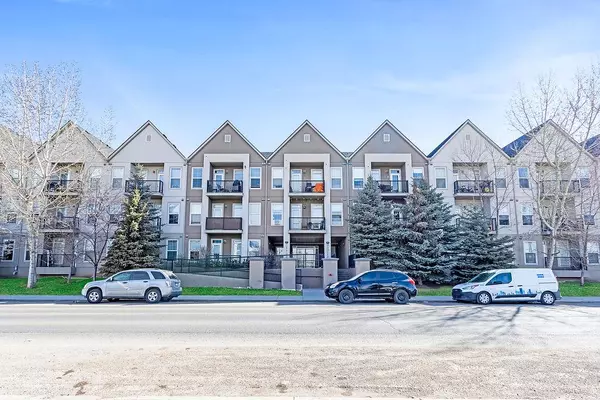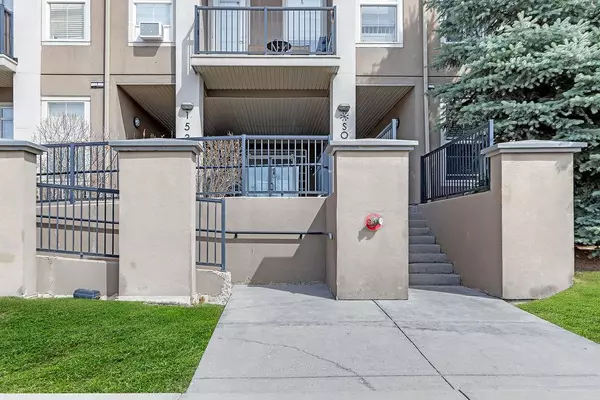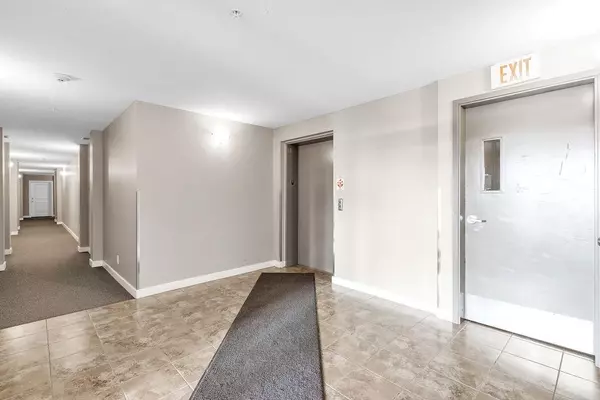For more information regarding the value of a property, please contact us for a free consultation.
15304 Bannister RD SE #313 Calgary, AB T2X 0M8
Want to know what your home might be worth? Contact us for a FREE valuation!

Our team is ready to help you sell your home for the highest possible price ASAP
Key Details
Sold Price $270,000
Property Type Condo
Sub Type Apartment
Listing Status Sold
Purchase Type For Sale
Square Footage 869 sqft
Price per Sqft $310
Subdivision Midnapore
MLS® Listing ID A2049285
Sold Date 06/01/23
Style Apartment
Bedrooms 2
Full Baths 2
Condo Fees $724/mo
HOA Y/N 1
Originating Board Calgary
Year Built 2008
Annual Tax Amount $1,565
Tax Year 2022
Property Description
Perfect opportunity to get into the real estate market with an amazing affordable condo. The Solea building is ready to upgrade your lifestyle. This meticulously maintained 2 bed/2 bath condo offering a total of 869 Sq ft will be sure to impress. With in-floor radiant heat, a functional floor plan with an open style kitchen and a spacious living area. The kitchen features granite countertops and breakfast bar, dark stained cabinetry with loads of storage, tile backsplash, stainless steel appliance package. Cozy living area leads out to the private balcony, and is perfect for warm summer nights! The large primary bedroom with a walk-through closet, leading to 4 peice ensuite. The second bedroom is generously sized with access to the second 4 piece bath. In-suite laundry offers convenience and more storage space. With laminate and tile flooring throughout, granite countertops and neutral paint this unit is move-in ready! Building amenities include bike storage, wheelchair accessibility, and an underground secured parade with one assigned stall. Building is conveniently located next to shopping amenities, multiple schools, including St Mary's University, transit and Fish Creek Park. Midnapore is a private lake community and lake access is included in the condo fees. Enjoy the lake activities all year round!
Location
Province AB
County Calgary
Area Cal Zone S
Zoning M-C2
Direction W
Rooms
Other Rooms 1
Interior
Interior Features Granite Counters, Kitchen Island, Walk-In Closet(s)
Heating In Floor, Radiant
Cooling None
Flooring Laminate, Tile
Appliance Dishwasher, Electric Stove, Microwave Hood Fan, Refrigerator, Washer/Dryer Stacked, Window Coverings
Laundry In Unit
Exterior
Parking Features Assigned, Parkade, Underground
Garage Description Assigned, Parkade, Underground
Community Features Clubhouse, Fishing, Lake, Park, Playground, Schools Nearby, Shopping Nearby, Sidewalks, Street Lights, Tennis Court(s)
Amenities Available Bicycle Storage, Elevator(s), Parking, Snow Removal, Trash, Visitor Parking
Roof Type Asphalt Shingle
Porch Balcony(s)
Exposure NW
Total Parking Spaces 1
Building
Story 3
Foundation Poured Concrete
Architectural Style Apartment
Level or Stories Single Level Unit
Structure Type Stucco,Wood Frame
Others
HOA Fee Include Common Area Maintenance,Gas,Heat,Insurance,Parking,Professional Management,Reserve Fund Contributions,Sewer,Snow Removal,Trash,Water
Restrictions Pet Restrictions or Board approval Required
Tax ID 76316623
Ownership Private
Pets Allowed Restrictions
Read Less



