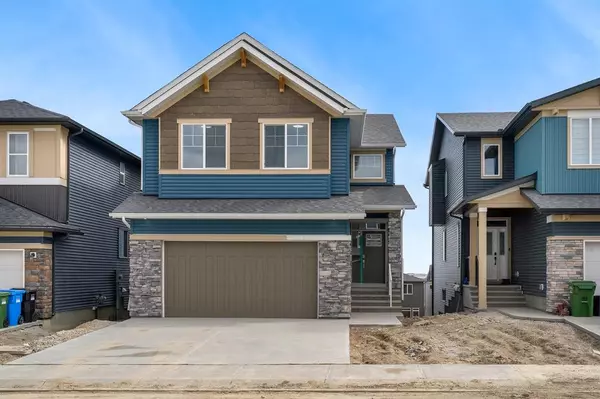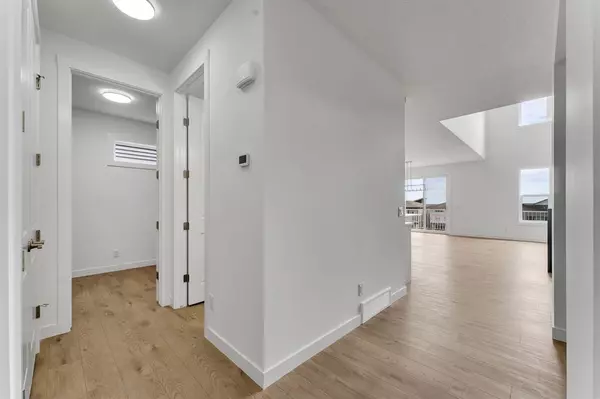For more information regarding the value of a property, please contact us for a free consultation.
126 Calhoun CRES NE Calgary, AB T3P 1X9
Want to know what your home might be worth? Contact us for a FREE valuation!

Our team is ready to help you sell your home for the highest possible price ASAP
Key Details
Sold Price $875,000
Property Type Single Family Home
Sub Type Detached
Listing Status Sold
Purchase Type For Sale
Square Footage 2,401 sqft
Price per Sqft $364
Subdivision Livingston
MLS® Listing ID A2047653
Sold Date 06/01/23
Style 2 Storey
Bedrooms 4
Full Baths 3
Half Baths 1
HOA Fees $33/ann
HOA Y/N 1
Originating Board Calgary
Year Built 2023
Annual Tax Amount $1,719
Tax Year 2022
Lot Size 6,339 Sqft
Acres 0.15
Property Description
Check out this Beautiful Brand New Property, This House has around $100k upgrades from Builder Brookfield Residential, FINISHED WALKOUT BASEMENT, PREMIUM LOT 169 FEET deep with Amazing Views, Large backyard Deck 26 by 10, Open to above Living Room ceiling with large Windows, 8 foot taller Doors, Upgraded Staircase including basement, Large Kitchen with Breakfast counter & Dining Area, Main level Office, large bonus room with front Window, 3 really good size bedrooms, laundry room, Upgraded 5 piece Bath with free standing Tub, 9 feet high Ceiling in finished Basement with large Recreational room for entertainment, one bed & full bath, Great location, situated in Livingstone Community, waiting for a Nice Family to call it their Home, Book Your Showing Today!
Location
Province AB
County Calgary
Area Cal Zone N
Zoning R-G
Direction SW
Rooms
Other Rooms 1
Basement Finished, Walk-Out
Interior
Interior Features Breakfast Bar, Built-in Features, Central Vacuum, Double Vanity, High Ceilings, Kitchen Island, No Animal Home, No Smoking Home, Open Floorplan, Primary Downstairs, Quartz Counters, Recessed Lighting, Soaking Tub, Storage, Sump Pump(s), Walk-In Closet(s)
Heating Central, Fireplace(s), Forced Air, Natural Gas
Cooling None
Flooring Carpet, Ceramic Tile, Vinyl Plank
Fireplaces Number 1
Fireplaces Type Gas
Appliance Dishwasher, Electric Range, Garage Control(s), Range Hood, Refrigerator, Washer/Dryer
Laundry Upper Level
Exterior
Parking Features Concrete Driveway, Double Garage Attached
Garage Spaces 2.0
Garage Description Concrete Driveway, Double Garage Attached
Fence None
Community Features Other, Park, Playground, Schools Nearby, Shopping Nearby, Sidewalks, Street Lights
Amenities Available Recreation Facilities
Roof Type Asphalt Shingle
Porch Deck, Front Porch
Lot Frontage 35.26
Total Parking Spaces 4
Building
Lot Description Interior Lot, See Remarks
Foundation Poured Concrete
Architectural Style 2 Storey
Level or Stories Two
Structure Type Stone,Vinyl Siding,Wood Frame
New Construction 1
Others
Restrictions None Known
Tax ID 76417959
Ownership Private
Read Less



