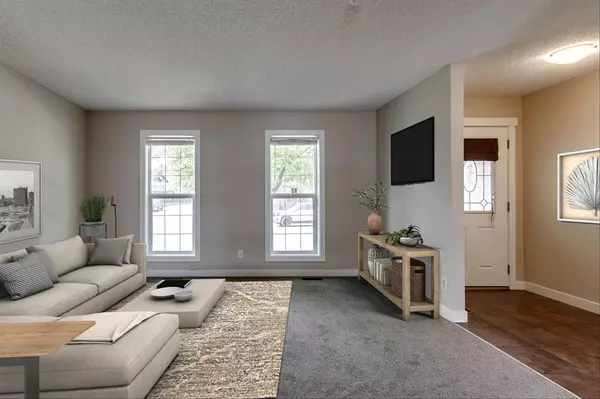For more information regarding the value of a property, please contact us for a free consultation.
83 Luxstone PT SW Airdrie, AB T4B 0H5
Want to know what your home might be worth? Contact us for a FREE valuation!

Our team is ready to help you sell your home for the highest possible price ASAP
Key Details
Sold Price $452,500
Property Type Single Family Home
Sub Type Semi Detached (Half Duplex)
Listing Status Sold
Purchase Type For Sale
Square Footage 1,316 sqft
Price per Sqft $343
Subdivision Luxstone
MLS® Listing ID A2046852
Sold Date 06/01/23
Style 2 Storey,Side by Side
Bedrooms 3
Full Baths 1
Half Baths 1
Originating Board Calgary
Year Built 2007
Annual Tax Amount $2,107
Tax Year 2022
Lot Size 3,046 Sqft
Acres 0.07
Property Description
Presented in excellent condition, this 3bd semi-detached welcomes you with a mature flowering tree out front and an extra large fenced yard, great for families, parking and gear. The spacious foyer greets you with lots of natural light front to back. Fresh paint and cleaned carpets invite you into the spacious living room which blends onto the ceramic tiled kitchen with granite island, lots of counter and cabinet space and an eat-in nook. Tucked around the corner is a discreet 1/2 bath and a generous mud room which flows out to the very large back yard. The upper level features 2 bedrooms, centered by a laundry closet and the main (large) 4pc bathroom. The primary bedroom faces front and benefits from the tree out front, large windows, walk in closet and very generous proportions. A jack-and-jill entrance to the main bathroom gives this excellent function. The unfinished basement gives great versatility to add more value, or use as is for massive storage. In a great location in family friendly Luxstone, ideally close to shopping, schools etc. A fantastic layout and offered in move-in-ready condition!
Location
Province AB
County Airdrie
Zoning R2
Direction W
Rooms
Basement Full, Unfinished
Interior
Interior Features Kitchen Island, Quartz Counters, See Remarks, Vinyl Windows
Heating Forced Air
Cooling None
Flooring Carpet, Ceramic Tile
Appliance Dishwasher, Dryer, Electric Stove, Microwave Hood Fan, Refrigerator, Washer, Window Coverings
Laundry In Basement
Exterior
Garage Off Street, Parking Pad
Garage Description Off Street, Parking Pad
Fence Fenced
Community Features Park, Playground, Schools Nearby, Shopping Nearby
Roof Type Asphalt Shingle
Porch Other
Lot Frontage 19.82
Parking Type Off Street, Parking Pad
Exposure W
Total Parking Spaces 2
Building
Lot Description Low Maintenance Landscape, Irregular Lot
Foundation Poured Concrete
Architectural Style 2 Storey, Side by Side
Level or Stories Two
Structure Type Stone,Vinyl Siding
Others
Restrictions Airspace Restriction
Tax ID 78800667
Ownership Private
Read Less
GET MORE INFORMATION




