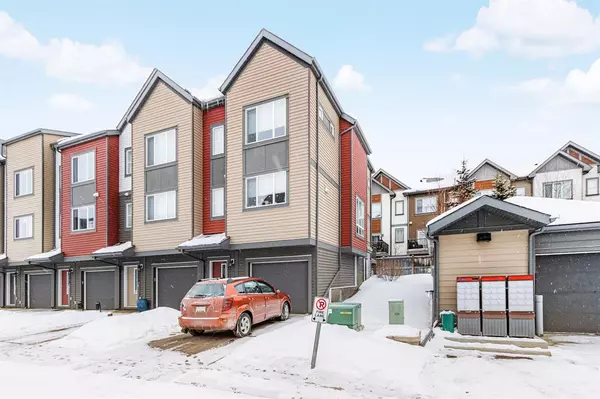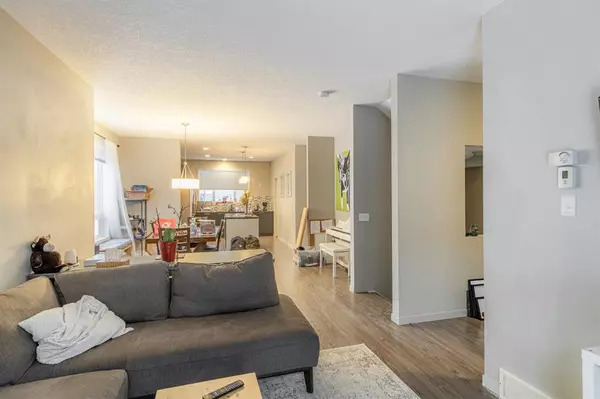For more information regarding the value of a property, please contact us for a free consultation.
321 Copperpond ROW SE Calgary, AB T2Z 1H2
Want to know what your home might be worth? Contact us for a FREE valuation!

Our team is ready to help you sell your home for the highest possible price ASAP
Key Details
Sold Price $355,000
Property Type Townhouse
Sub Type Row/Townhouse
Listing Status Sold
Purchase Type For Sale
Square Footage 1,285 sqft
Price per Sqft $276
Subdivision Copperfield
MLS® Listing ID A2031534
Sold Date 06/01/23
Style 3 Storey
Bedrooms 2
Full Baths 2
Half Baths 1
Condo Fees $350
Originating Board Calgary
Year Built 2012
Annual Tax Amount $2,059
Tax Year 2022
Lot Size 1,625 Sqft
Acres 0.04
Property Description
Wonderful end unit three-storey townhome in a nice SE community of Copperfield. The open concept main level reveals an Office/Den, a decent size dining area, a living area, a kitchen and a half bathroom. The main floor has luxury Vinyl Planks with upgraded counter tops and stainless-steel appliances.
There are two Master bedrooms on the upper level; one of them comes with 4 PCs En-suite; there is another 4 PCs bathroom on the upper floor. Laundry is also on the Upper floor.
Ground floor has a wide foyer and a single attached garage.
Nearby amenities and services include Grocery Stores, Restaurants, Cafes, Parks, Schools, Transit, Police, Hospitals, and Fire Station.
Location
Province AB
County Calgary
Area Cal Zone Se
Zoning M-G d44
Direction W
Rooms
Other Rooms 1
Basement See Remarks
Interior
Interior Features Granite Counters, Kitchen Island, No Smoking Home
Heating Forced Air
Cooling None
Flooring Carpet, Vinyl Plank
Appliance None
Laundry Upper Level
Exterior
Parking Features Single Garage Attached
Garage Spaces 1.0
Garage Description Single Garage Attached
Fence None
Community Features Other, Schools Nearby, Shopping Nearby, Sidewalks
Amenities Available Other, Snow Removal, Visitor Parking
Roof Type Asphalt Shingle
Porch Balcony(s)
Lot Frontage 23.07
Exposure W
Total Parking Spaces 2
Building
Lot Description Corner Lot, Rectangular Lot
Foundation Poured Concrete
Architectural Style 3 Storey
Level or Stories Three Or More
Structure Type Vinyl Siding,Wood Frame
Others
HOA Fee Include Common Area Maintenance,Insurance,Professional Management,Reserve Fund Contributions,Snow Removal
Restrictions Pet Restrictions or Board approval Required
Ownership Court Ordered Sale
Pets Allowed Restrictions, Call
Read Less



