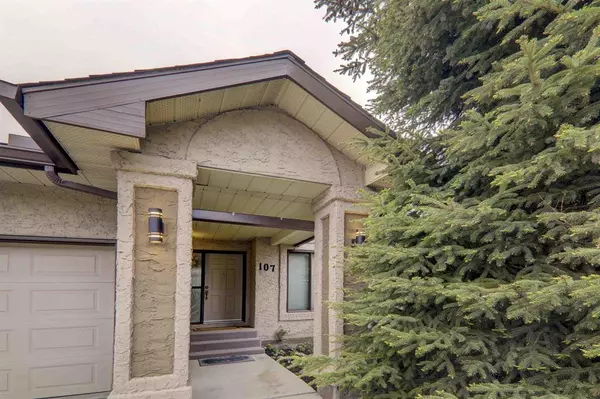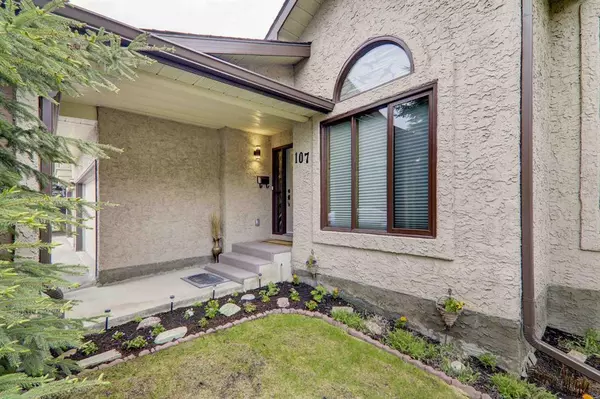For more information regarding the value of a property, please contact us for a free consultation.
107 Oakbriar Close SW Calgary, AB T2V5G9
Want to know what your home might be worth? Contact us for a FREE valuation!

Our team is ready to help you sell your home for the highest possible price ASAP
Key Details
Sold Price $676,000
Property Type Single Family Home
Sub Type Semi Detached (Half Duplex)
Listing Status Sold
Purchase Type For Sale
Square Footage 1,510 sqft
Price per Sqft $447
Subdivision Palliser
MLS® Listing ID A2035272
Sold Date 06/01/23
Style Bungalow,Side by Side
Bedrooms 4
Full Baths 3
Condo Fees $611
Originating Board Calgary
Year Built 1988
Annual Tax Amount $3,338
Tax Year 2022
Property Description
Welcome to BriarOak Estates - particularly beautifully maintained 107 Oakbriar Close SW! The vaulted graceful main floor includes lovely welcoming Foyer, front-facing Study-Library, open-concept living-dining room with full-height stone fireplace, wrapped updated Kitchen with ample breakfast Nook to the wide Balcony overlooking the walking pathways (secluded with large trees), 2 sizable Bedrooms (one currently used as a TV-room, while the Primary includes full Ensuite and walk-in Closet), plus second full Bathroom and main floor Laundry/Mud Room with 2-sided Closet - unique choices for this single ownership home! Perfectly kept finishings include wide-board hardwood, tile floors, granite counters and stainless steel appliances. Sealed unit windows replaced in 2011, and ongoing maintenance in this complex give great stability to the long-term enjoyment of the beautiful natural environment. The basement's separate walk-out area is enhanced by a beautiful stairwell with contemporary painted railings. Rooms include Guest, Office, Den, Family and Rec/Media use, to a lower sheltered patio for all-season enjoyment. Deer love to nest outside this area! This space also includes a built-in wet-bar, workshop, hobby room, hanging space, utility (TWO furnaces - one per level!) as shown on the detailed floor plans and iGuide Virtual Tour. This home is offered by the sellers you want to purchase from with pre-list home inspection completed for your benefit. Mature, established ownership complex, with RV Lot, Walking pathways, Stucco exteriors, stable Professional Management (Simco), lovely designs, and - with community affiliations (Palliser Bayview Pump Hill) - many social and lifestyle connections for long-term residents. It is rare to find over 1500 square feet WITH Double attached garage, on the main floor (plus 1400+ in the walk-out developed basement). We look forward to hearing from you via your trusted agent!
Location
Province AB
County Calgary
Area Cal Zone S
Zoning M-CG d17
Direction S
Rooms
Other Rooms 1
Basement Separate/Exterior Entry, Finished, Full
Interior
Interior Features Bar, Built-in Features, Central Vacuum, Closet Organizers, French Door, Granite Counters, High Ceilings, Kitchen Island, No Animal Home, No Smoking Home, Open Floorplan, Recessed Lighting, Separate Entrance, Soaking Tub, Storage, Vaulted Ceiling(s), Walk-In Closet(s)
Heating Forced Air, Natural Gas
Cooling None
Flooring Hardwood, Tile, Wood
Fireplaces Number 1
Fireplaces Type Gas, Living Room, Mantle, Stone
Appliance Dishwasher, Dryer, Electric Range, Garage Control(s), Range Hood, Refrigerator, Washer, Water Softener, Window Coverings
Laundry Main Level
Exterior
Parking Features Double Garage Attached
Garage Spaces 2.0
Garage Description Double Garage Attached
Fence Fenced
Community Features Park, Playground, Schools Nearby, Shopping Nearby, Sidewalks, Street Lights, Walking/Bike Paths
Amenities Available RV/Boat Storage
Roof Type Asphalt Shingle
Porch Balcony(s), Porch
Exposure N,S
Total Parking Spaces 4
Building
Lot Description Back Yard, Backs on to Park/Green Space, Front Yard, Garden, Low Maintenance Landscape, No Neighbours Behind, Landscaped, Many Trees, Secluded, Treed
Story 1
Foundation Poured Concrete
Architectural Style Bungalow, Side by Side
Level or Stories One
Structure Type Stucco,Wood Frame
Others
HOA Fee Include Common Area Maintenance,Insurance,Maintenance Grounds,Parking,Professional Management,Reserve Fund Contributions,Snow Removal,Trash
Restrictions None Known
Tax ID 76377951
Ownership Private
Pets Allowed Restrictions, Cats OK, Dogs OK
Read Less



