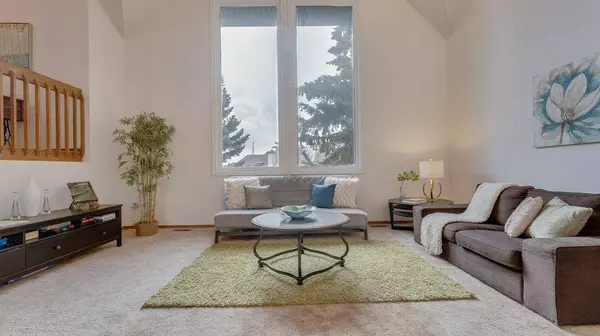For more information regarding the value of a property, please contact us for a free consultation.
64 Ranchridge CRES NW Calgary, AB T3G 1V1
Want to know what your home might be worth? Contact us for a FREE valuation!

Our team is ready to help you sell your home for the highest possible price ASAP
Key Details
Sold Price $667,000
Property Type Single Family Home
Sub Type Detached
Listing Status Sold
Purchase Type For Sale
Square Footage 2,603 sqft
Price per Sqft $256
Subdivision Ranchlands
MLS® Listing ID A2033712
Sold Date 05/31/23
Style 2 and Half Storey
Bedrooms 3
Full Baths 3
Half Baths 1
Originating Board Calgary
Year Built 1981
Annual Tax Amount $3,707
Tax Year 2022
Lot Size 6,619 Sqft
Acres 0.15
Property Description
NEW Price~ A unique family home located on a quiet street in a peaceful NW neighbourhood of Calgary. This 2650 sq.ft. residence boasts a charming exterior with large new windows, impressive vaulted ceiling, a lovely front yard and a large driveway that can accommodate multiple cars. This home features extensive woodwork with oak casing/headings and hardwood floor. The first floor has a bright and airy living room with tall ceilings and large windows that flood the space with natural light. The adjacent dining area is perfect for hosting dinner parties with friends and family. The traditional kitchen features wood cabinets and a large island with tile countertops, along with stainless steel appliances, a top electric stove, a trash compactor, and a food centre. The family room adjacent to the kitchen features vaulted high ceilings, a sunroom, a wood burning fireplace & gas start up, and glass sliding doors leading to a raised deck with a glass railing. Upstairs, the home features three generously sized bedrooms and a 4pc bathroom. The primary bedroom has two large closets with a 4pc ensuite. The main floor of the home is fully finished and includes a large family room, a fourth bedroom / office, and a 4pc bathroom. This space is perfect for use as a home office, gym, or additional living area. The backyard is a tranquil oasis with a lovely patio area with about ten mature trees fully fenced, providing a safe and private space for children and pets to play. Located in the desirable Ranchlands neighbourhood, this home is just a short walk from local parks, schools, and shopping centres, making it the perfect place to call home. The following items were replaced in: 2018: TWO Furnaces, TWO Hot water tank ; ROOF; West side fence; 2020: All triple pane windows; 2021: Electrical Panel; Main floor baseboard heaters; primary ensuite; and more!
Location
Province AB
County Calgary
Area Cal Zone Nw
Zoning R-C1
Direction SW
Rooms
Other Rooms 1
Basement Finished, See Remarks
Interior
Interior Features Beamed Ceilings, French Door, Kitchen Island, No Animal Home, No Smoking Home
Heating Forced Air, Natural Gas
Cooling None
Flooring Carpet, Ceramic Tile, Hardwood, Laminate
Fireplaces Number 1
Fireplaces Type Wood Burning
Appliance Built-In Oven, Dishwasher, Electric Cooktop, Garage Control(s), Microwave, Refrigerator, Trash Compactor, Washer/Dryer, Window Coverings
Laundry Main Level
Exterior
Parking Features Double Garage Attached
Garage Spaces 2.0
Garage Description Double Garage Attached
Fence Fenced
Community Features Park, Playground, Schools Nearby, Shopping Nearby, Sidewalks, Street Lights, Tennis Court(s)
Roof Type Asphalt Shingle
Porch Deck, Glass Enclosed, Patio
Lot Frontage 29.99
Exposure SW
Total Parking Spaces 4
Building
Lot Description Back Yard, Front Yard, Lawn, Garden, Irregular Lot, Landscaped, Level, Many Trees, Private
Foundation Poured Concrete
Architectural Style 2 and Half Storey
Level or Stories 2 and Half Storey
Structure Type Brick,Vinyl Siding,Wood Frame
Others
Restrictions Restrictive Covenant-Building Design/Size,Utility Right Of Way
Tax ID 76730021
Ownership Private
Read Less



