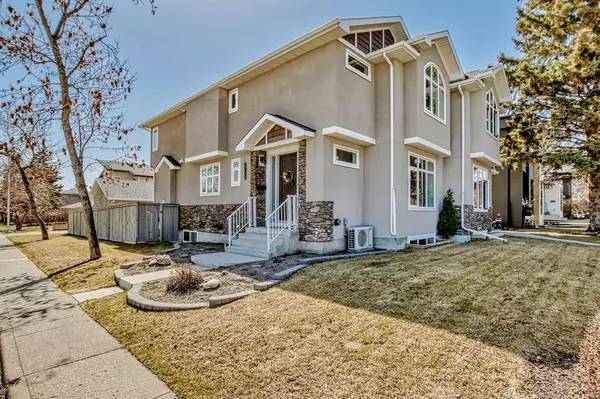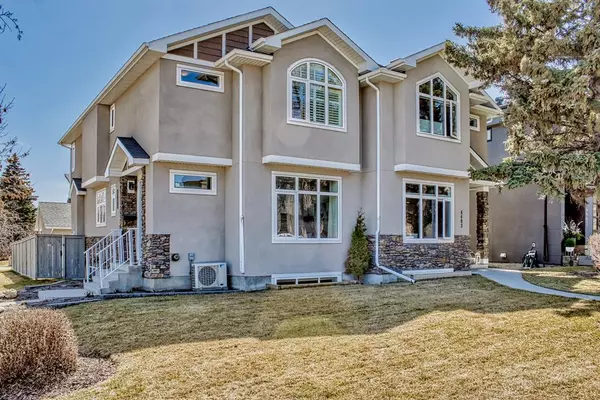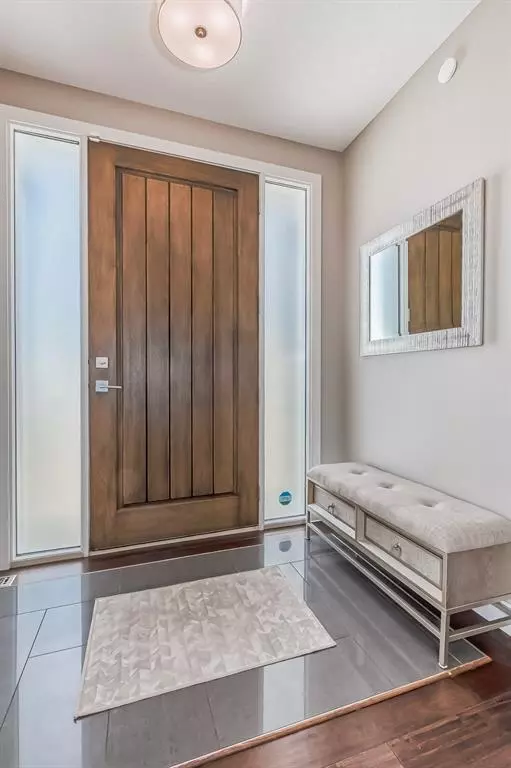For more information regarding the value of a property, please contact us for a free consultation.
3705 43 ST SW Calgary, AB T3E 3P7
Want to know what your home might be worth? Contact us for a FREE valuation!

Our team is ready to help you sell your home for the highest possible price ASAP
Key Details
Sold Price $800,000
Property Type Single Family Home
Sub Type Semi Detached (Half Duplex)
Listing Status Sold
Purchase Type For Sale
Square Footage 1,753 sqft
Price per Sqft $456
Subdivision Glenbrook
MLS® Listing ID A2043415
Sold Date 05/31/23
Style 2 Storey,Side by Side
Bedrooms 4
Full Baths 3
Half Baths 1
Originating Board Calgary
Year Built 2014
Annual Tax Amount $4,794
Tax Year 2022
Lot Size 3,121 Sqft
Acres 0.07
Property Description
Welcome Home! This 2014 home offers 4 bedrooms, 2 Natural Gas Fireplaces, Open concept Kitchen, dining and great room with custom cabinets and granite counter tops! Nice sized Primary Bedroom w/ 5pcEnsuite and walk-In closet with organizers. Upper floor laundry for busy couples and/or growing families! The second and third bedrooms are spacious, with a 4pc main bath steps away. The basement was fully finished at time of construction and features a large family room with gas fireplace, 4pce bath and 4th bedroom. The mechanical room is complete with HE furnace with A/C, HE/ NG/ HWT, power humidifier. The yard is fenced with an interlocking pathway to the oversized double detached garage, insulated, boarded and heated. Parking is no issue as this treed corner lot welcomes all your guests. Very close to schools and shopping, with an easy commute to DT. This home is in pristine condition, so pack your belongings and move right in!
Location
Province AB
County Calgary
Area Cal Zone W
Zoning SR
Direction E
Rooms
Other Rooms 1
Basement Finished, Full
Interior
Interior Features Bookcases, Ceiling Fan(s), Central Vacuum, Closet Organizers, Crown Molding, Double Vanity, Granite Counters, High Ceilings, Kitchen Island, No Smoking Home, Open Floorplan, Pantry, Soaking Tub, Vinyl Windows, Walk-In Closet(s)
Heating Fireplace(s), Forced Air, Natural Gas
Cooling Central Air
Flooring Carpet, Ceramic Tile, Hardwood
Fireplaces Number 2
Fireplaces Type Gas, Glass Doors, Great Room, Raised Hearth, Recreation Room
Appliance Central Air Conditioner, Convection Oven, Dishwasher, Garage Control(s), Gas Range, Gas Water Heater, Humidifier, Range Hood, Refrigerator, Washer/Dryer, Window Coverings
Laundry Electric Dryer Hookup, Laundry Room, Upper Level, Washer Hookup
Exterior
Parking Features Double Garage Detached, Garage Door Opener, Garage Faces Rear, Heated Garage, Insulated, Oversized
Garage Spaces 2.0
Garage Description Double Garage Detached, Garage Door Opener, Garage Faces Rear, Heated Garage, Insulated, Oversized
Fence Fenced
Community Features Park, Playground, Schools Nearby, Shopping Nearby, Sidewalks, Street Lights
Utilities Available Natural Gas Connected, High Speed Internet Available
Roof Type Asphalt Shingle
Porch Deck
Lot Frontage 25.95
Exposure E
Total Parking Spaces 2
Building
Lot Description Few Trees, Front Yard, Lawn, Landscaped
Foundation Poured Concrete
Sewer Public Sewer
Water Public
Architectural Style 2 Storey, Side by Side
Level or Stories Two
Structure Type Stone,Stucco,Wood Frame
Others
Restrictions Development Restriction,Encroachment
Tax ID 76331958
Ownership Private
Read Less



