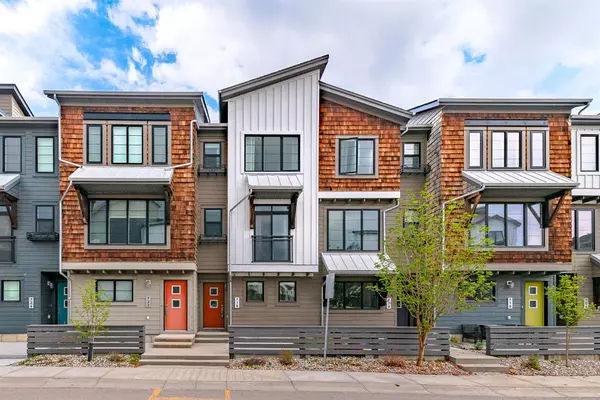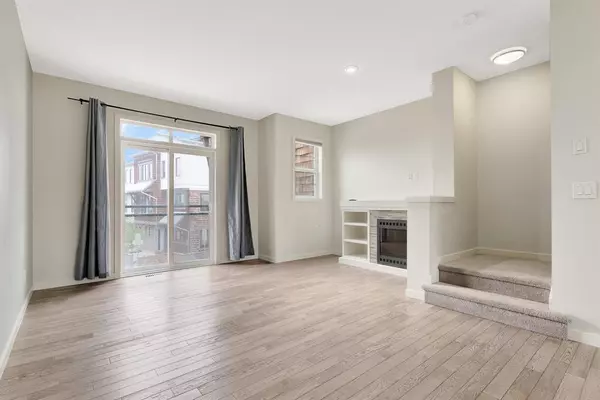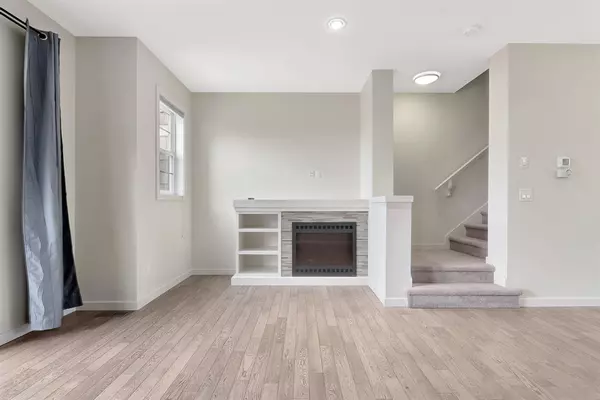For more information regarding the value of a property, please contact us for a free consultation.
718 Walden CIR SE Calgary, AB T2X 0Y4
Want to know what your home might be worth? Contact us for a FREE valuation!

Our team is ready to help you sell your home for the highest possible price ASAP
Key Details
Sold Price $410,000
Property Type Townhouse
Sub Type Row/Townhouse
Listing Status Sold
Purchase Type For Sale
Square Footage 1,432 sqft
Price per Sqft $286
Subdivision Walden
MLS® Listing ID A2045689
Sold Date 05/31/23
Style 3 Storey
Bedrooms 3
Full Baths 2
Half Baths 1
Condo Fees $306
Originating Board Calgary
Year Built 2013
Annual Tax Amount $2,123
Tax Year 2022
Lot Size 1,166 Sqft
Acres 0.03
Property Description
Absolutely beautiful 3 bedroom townhome in a FABULOUS location! Welcome to The Edison – your new home is perfectly located in the desirable community of Walden, near beautiful green spaces, parks and pathways. Once you step inside, the first bedroom is situated on the main floor. As you walk up a set of stairs you're treated to a modern upgraded kitchen with quartz countertops, stainless steel appliances and beautiful hardwood floors. On the third level are two more bedrooms, both with walk-in closets and a den for your quiet retreat or office needs. The primary suite is a relaxing retreat with a 3 piece ensuite. There is a second spacious bedroom along with a 4-piece ensuite bath and convenient laundry complete the upper level. During the hot summer days and nights enjoy the central air conditioning unit. Your parking needs are covered with a single garage attached and a parking pad out back! This 3 storey townhome is perfect for today's active lifestyle. This home is within a few minutes walk to a large shopping complex with a grocery store, many shops and a variety of restaurants. This is a must see property.
Location
Province AB
County Calgary
Area Cal Zone S
Zoning M-1 d75
Direction W
Rooms
Other Rooms 1
Basement None
Interior
Interior Features Central Vacuum, Granite Counters, No Smoking Home, Storage, Walk-In Closet(s)
Heating Forced Air, Natural Gas
Cooling Central Air
Flooring Carpet, Ceramic Tile
Appliance Central Air Conditioner, Dishwasher, Dryer, Electric Stove, Garage Control(s), Microwave, Refrigerator, Washer, Window Coverings
Laundry Upper Level
Exterior
Parking Features Single Garage Attached
Garage Spaces 1.0
Garage Description Single Garage Attached
Fence Partial
Community Features Schools Nearby, Shopping Nearby, Sidewalks, Street Lights, Walking/Bike Paths
Amenities Available Parking, Snow Removal, Trash, Visitor Parking
Roof Type Asphalt Shingle
Porch Balcony(s)
Lot Frontage 16.18
Exposure W
Total Parking Spaces 1
Building
Lot Description Low Maintenance Landscape, Paved
Foundation Poured Concrete
Architectural Style 3 Storey
Level or Stories Three Or More
Structure Type Composite Siding,Wood Frame
Others
HOA Fee Include Maintenance Grounds,Professional Management,Reserve Fund Contributions,Snow Removal,Trash
Restrictions None Known
Tax ID 76548246
Ownership Private
Pets Allowed Restrictions
Read Less



