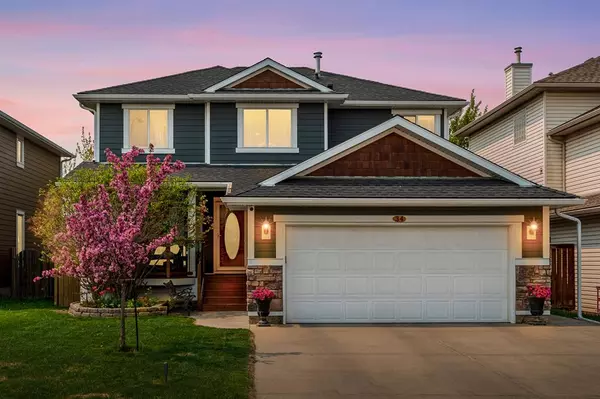For more information regarding the value of a property, please contact us for a free consultation.
34 Thornleigh WAY SE Airdrie, AB T4A 2C6
Want to know what your home might be worth? Contact us for a FREE valuation!

Our team is ready to help you sell your home for the highest possible price ASAP
Key Details
Sold Price $634,000
Property Type Single Family Home
Sub Type Detached
Listing Status Sold
Purchase Type For Sale
Square Footage 2,015 sqft
Price per Sqft $314
Subdivision Thorburn
MLS® Listing ID A2047546
Sold Date 05/31/23
Style 2 Storey
Bedrooms 4
Full Baths 3
Half Baths 1
Originating Board Calgary
Year Built 2000
Annual Tax Amount $3,056
Tax Year 2022
Lot Size 4,904 Sqft
Acres 0.11
Property Description
**WELCOME HOME!** This Lovely FULLY DEVELOPED 2 Storey Family Home is nestled in the PERFECT LOCATION in the Highly COVETED & Well Established Neighbourhood of THORBURN. Fronting the Park, backing an alley, surrounded by Mature Trees on a LARGE LOT (rarely found in new construction areas!) & boasting nearly 3100ft of LIVING SPACE over 3 levels, this Beautifully Appointed home showcases a SEAMLESS flow & a BRIGHT OPEN CONCEPT design compliments of the Huge VINYL WINDOWS throughout! The main level features a grand Open Foyer providing an INVITING entrance w/ sky-high ceilings, SPACIOUS Living Room w/ GAS FIREPLACE & a Large CHEF'S KITCHEN w/ STAINLESS STEEL Appliances, Corner PANTRY, Ample Counter/Prep Space & Tons of Updated Style Cabinetry! The Dining Area is open to the Kitchen & Living Areas overlooking the Beautifully Landscaped Backyard. Completing the main floor is a separate Den/Office & 2pc Powder Room conveniently tucked away from the main Living areas. Heading upstairs, you are greeted by your ENORMOUS Master Retreat w/ separate sitting/reading area, WALK-IN Closet & Expansive MASTER ENSUITE! Want more? Step outside onto your PRIVATE BALCONY just off the Master Retreat - the PERFECT spot to enjoy a cup of coffee in the morning while you're preparing for your day! Rounding off this level are 2 more generously sized Bedrooms & a full 4pc Main Bath. The FULLY DEVELOPED Lower Level features 9' CEILINGS, a Large Family/Theatre Room w/ cozy 3-SIDED GAS Fireplace & WET BAR w/ BUILT-IN ceiling height cabinetry - the perfect spot for the Man/Woman CAVE of your dreams, Family movie nights or having everyone over for the big game! Additionally you'll find your 4th Bedroom, Fitness Area & an additional Bathroom. Step out back into your Fully FENCED, WEST Facing Backyard w/ Large DECK (& BBQ Gas Line)... THE spot for BBQ's & entertaining Friends & Family, or just sitting back, relaxing & enjoying the sunshine! The Backyard also offers room for RV PARKING & direct access to the back alley! This METICULOUSLY MAINTAINED Home has been wrapped in HARDIE BOARD SIDING & has Water Softener & recent updates including NEW CARPET throughout & Newer Roof & HW Tank! This is your rare opportunity to live in a Fantastic Neighborhood, just steps to Great SCHOOLS, Playgrounds, Parks, Pathways, Shopping, Transit, & MORE! Simply MOVE IN & start making new memories w/ your Family in this GORGEOUS TURN-KEY Home!
Location
Province AB
County Airdrie
Zoning R1
Direction E
Rooms
Other Rooms 1
Basement Finished, Full
Interior
Interior Features Built-in Features, Pantry, See Remarks
Heating Forced Air, Natural Gas
Cooling None
Flooring Carpet, Hardwood
Fireplaces Number 2
Fireplaces Type Gas
Appliance Dishwasher, Dryer, Garage Control(s), Microwave, Range Hood, Refrigerator, Washer, Window Coverings
Laundry Main Level
Exterior
Parking Features Double Garage Attached
Garage Spaces 2.0
Garage Description Double Garage Attached
Fence Fenced
Community Features Park, Playground, Schools Nearby, Shopping Nearby
Roof Type Asphalt Shingle
Porch Balcony(s), Deck, Front Porch, Other
Lot Frontage 43.97
Total Parking Spaces 5
Building
Lot Description Back Lane, Front Yard, Rectangular Lot, See Remarks
Foundation Poured Concrete
Architectural Style 2 Storey
Level or Stories Two
Structure Type Composite Siding,Other,See Remarks,Stone,Wood Frame
Others
Restrictions Utility Right Of Way
Tax ID 78797224
Ownership Private
Read Less



