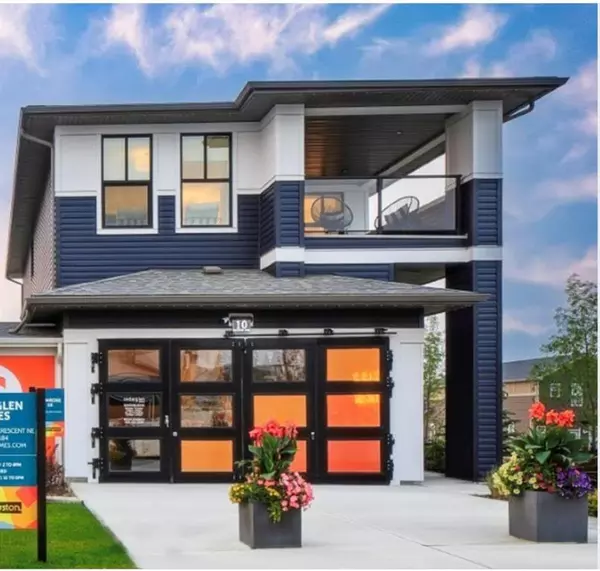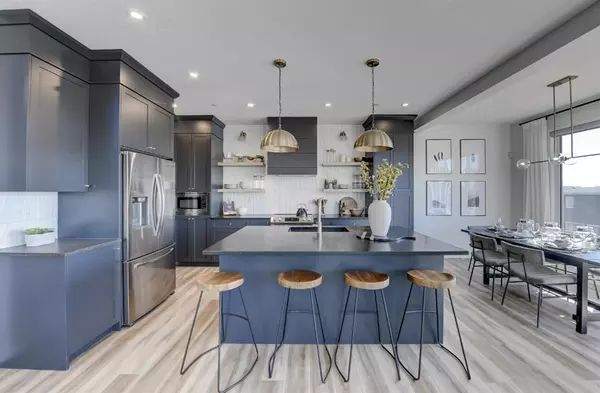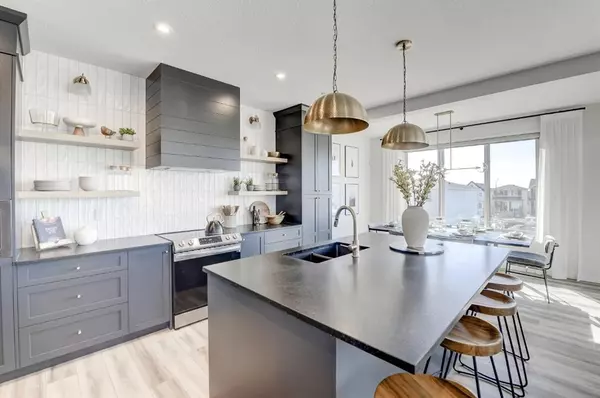For more information regarding the value of a property, please contact us for a free consultation.
10 Calhoun CRES NE Calgary, AB T4B 3P6
Want to know what your home might be worth? Contact us for a FREE valuation!

Our team is ready to help you sell your home for the highest possible price ASAP
Key Details
Sold Price $925,000
Property Type Single Family Home
Sub Type Detached
Listing Status Sold
Purchase Type For Sale
Square Footage 2,236 sqft
Price per Sqft $413
Subdivision Livingston
MLS® Listing ID A2035911
Sold Date 05/31/23
Style 2 Storey
Bedrooms 5
Full Baths 4
HOA Fees $37/ann
HOA Y/N 1
Originating Board Calgary
Year Built 2023
Lot Size 5,027 Sqft
Acres 0.12
Property Description
This beautiful showhome by Cedarglen Homes is in the vibrant community of Livingston. This home is packed full of designer features including a custom hood fan, floating shelves to the kitchen, window coverings and more. On the main floor, you will find a bedroom and full bathroom just off the foyer that is ideal for multigenerational living. The impressive kitchen includes a large island with extended eating ledge that overlooks the great room, as well as a full working kitchen making dinner prep easier than ever. On the 2nd floor you will find a front facing bonus room with access out to the covered balcony with picturesque views of the community. There is a 5-piece ensuite and spacious walk-in closet just off the primary bedroom, as well as 2 additional bedrooms, a full bathroom and a laundry room. A fully developed walk-out basement finishes off this fantastic home, adding even more functional living space.
Location
Province AB
County Calgary
Area Cal Zone N
Zoning TBD
Direction NW
Rooms
Other Rooms 1
Basement Finished, Full
Interior
Interior Features Built-in Features, Crown Molding, Double Vanity, Kitchen Island, Open Floorplan, Pantry, See Remarks, Stone Counters, Tankless Hot Water, Walk-In Closet(s)
Heating Forced Air, Natural Gas
Cooling None
Flooring Carpet, Ceramic Tile, Vinyl Plank
Fireplaces Number 1
Fireplaces Type Electric, Great Room
Appliance Dishwasher, Dryer, Electric Range, Gas Range, Microwave, Range Hood, Refrigerator, Washer
Laundry Laundry Room, Upper Level
Exterior
Parking Features Double Garage Attached
Garage Spaces 2.0
Garage Description Double Garage Attached
Fence None
Community Features Park, Playground, Schools Nearby, Sidewalks, Street Lights
Amenities Available None
Roof Type Asphalt Shingle
Porch Balcony(s), Deck
Lot Frontage 34.09
Total Parking Spaces 4
Building
Lot Description Back Yard, Corner Lot
Foundation Poured Concrete
Architectural Style 2 Storey
Level or Stories Two
Structure Type Stone,Vinyl Siding,Wood Frame
New Construction 1
Others
Restrictions None Known
Ownership Private
Read Less



