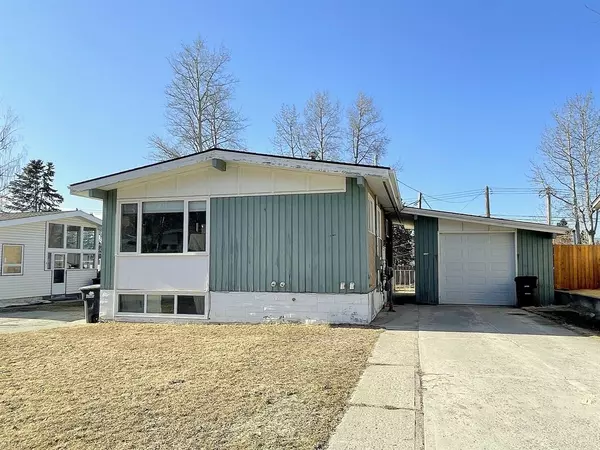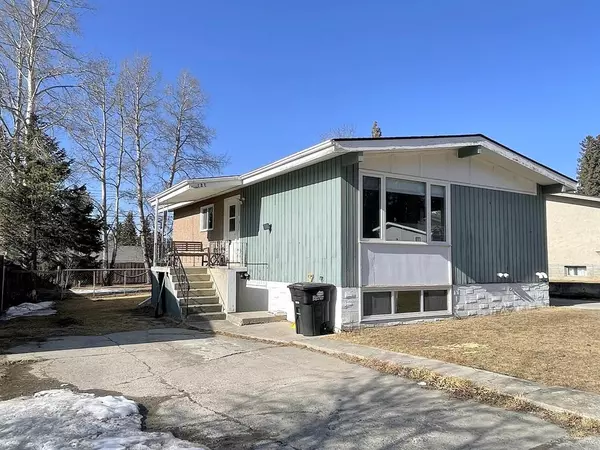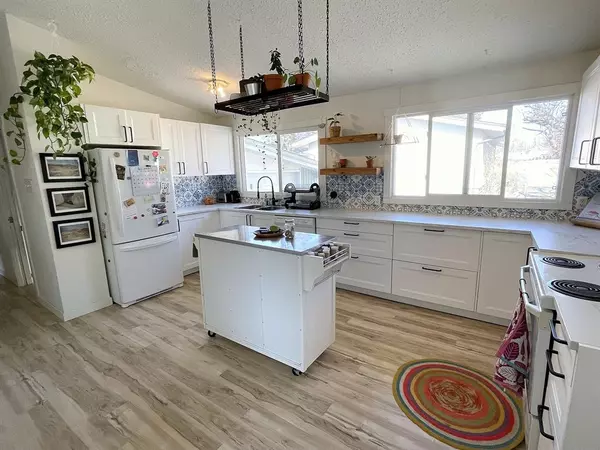For more information regarding the value of a property, please contact us for a free consultation.
127 Sunwapta DR Hinton, AB T7V 1G2
Want to know what your home might be worth? Contact us for a FREE valuation!

Our team is ready to help you sell your home for the highest possible price ASAP
Key Details
Sold Price $325,000
Property Type Single Family Home
Sub Type Detached
Listing Status Sold
Purchase Type For Sale
Square Footage 1,058 sqft
Price per Sqft $307
Subdivision Valley
MLS® Listing ID A2036748
Sold Date 05/31/23
Style Bi-Level
Bedrooms 5
Full Baths 2
Originating Board Alberta West Realtors Association
Year Built 1963
Annual Tax Amount $2,370
Tax Year 2022
Lot Size 8,576 Sqft
Acres 0.2
Property Description
A rare opportunity is awaiting a new home buyer or investor, with this 5 bedroom, 2 bathroom bi-level with full basement suite. With separate access, separate utilities, shared laundry with 2 washers & 2 dryers, 2 driveways & full amenities in each living space, a new buyer can take advantage of the extra revenue living in 1 unit or renting both. The upstairs unit includes 3 bedrooms, a 4 piece bathroom, vaulted ceilings in the living room & primary bedroom & an updated kitchen with island, new cabinets & countertop. Vinyl flooring has been updated throughout the upstairs. The basement is fully finished with 2 bedrooms, a 4 piece bathroom, full kitchen & living room with large windows. The laundry area is accessible from both levels. The shingles were upgraded in 2015 & new windows in 2020. The 16' x 28' detached garage, 10' x 14' shed, greenhouse & large fenced yard complete this home. Located in the valley, moments to schools, walking trails, recreation centre & shopping.
Location
Province AB
County Yellowhead County
Zoning R-S2
Direction SE
Rooms
Basement Separate/Exterior Entry, Finished, Full, Suite
Interior
Interior Features Ceiling Fan(s), Kitchen Island, Vaulted Ceiling(s)
Heating Forced Air, Natural Gas
Cooling None
Flooring Laminate, Linoleum, Tile, Vinyl
Appliance Dishwasher, Dryer, Microwave Hood Fan, Refrigerator, Stove(s), Washer, Window Coverings
Laundry Common Area, In Basement
Exterior
Parking Features Additional Parking, Driveway, RV Access/Parking, Single Garage Detached
Garage Spaces 1.0
Garage Description Additional Parking, Driveway, RV Access/Parking, Single Garage Detached
Fence Fenced
Community Features Schools Nearby, Shopping Nearby, Sidewalks, Street Lights
Utilities Available Electricity Available, Natural Gas Available, Fiber Optics Available, Garbage Collection, High Speed Internet Available, Sewer Available, Water Available
Roof Type Asphalt
Porch Deck
Lot Frontage 67.0
Exposure SE
Total Parking Spaces 4
Building
Lot Description Back Yard, Front Yard
Foundation Poured Concrete
Sewer Public Sewer
Water Public
Architectural Style Bi-Level
Level or Stories Bi-Level
Structure Type Stucco,Wood Siding
Others
Restrictions None Known
Tax ID 56263623
Ownership Private
Read Less



