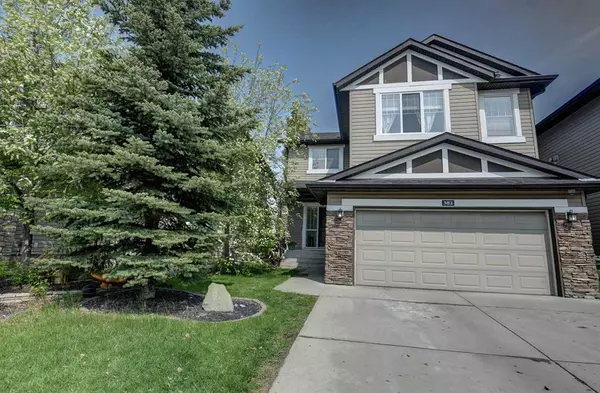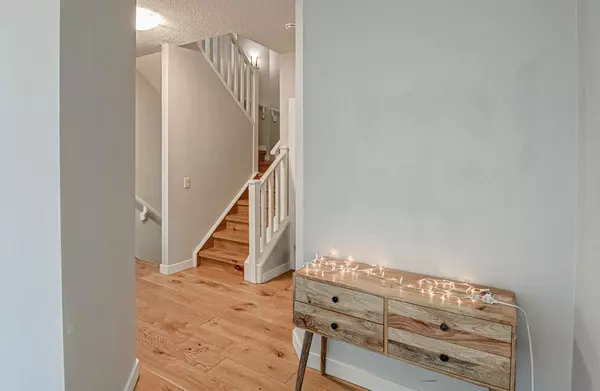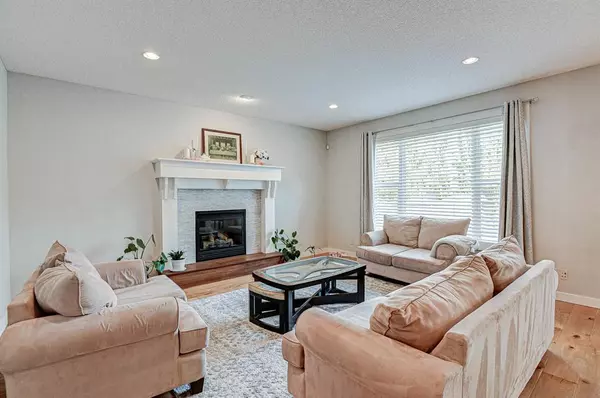For more information regarding the value of a property, please contact us for a free consultation.
382 Chapalina Garden SE Calgary, AB T2X 0A9
Want to know what your home might be worth? Contact us for a FREE valuation!

Our team is ready to help you sell your home for the highest possible price ASAP
Key Details
Sold Price $775,000
Property Type Single Family Home
Sub Type Detached
Listing Status Sold
Purchase Type For Sale
Square Footage 2,496 sqft
Price per Sqft $310
Subdivision Chaparral
MLS® Listing ID A2049604
Sold Date 05/31/23
Style 2 Storey
Bedrooms 5
Full Baths 3
HOA Fees $27/ann
HOA Y/N 1
Originating Board Calgary
Year Built 2007
Annual Tax Amount $4,350
Tax Year 2022
Lot Size 5,403 Sqft
Acres 0.12
Property Description
Back on the Market...Buyers got cold feet. Amazing opportunity!! This is a well-designed spacious 5-bedroom home over 3,500 sq. ft of development, In the beautiful Lake community of Chaparral. Spend the Summer at the Lake. Cardel is the Builder with air conditioning, Main floor is an open plan with w/9' ceilings. The living room has an updated fireplace with a mantel and dining area w/coffered a ceiling. Very spacious kitchen with loads of cupboards/granite counter space raised breakfast bar, stainless appliances, and walk thru pantry, main floor laundry, and convenient lockers. Main floor den/or 6th bedroom. Stunning hardwood on main, upper, and lower staircases. The upper level has 4 bedrooms and a New carpet in 2021, the Principal Bedroom with a nice ensuite- a soaker tub-walk in shower, and a walk-in closet. Large bonus room up with w/vaulted ceilings. Lower is developed with 5th bedroom, 4pc bath and a theatre room w/projector and screen that is included, games room area and good storage. The oversized backyard is fully fenced with a large deck and a natural gas hook-up for your BBQ. Lake Chaparral not only has summer - swimming and winter skating sports on the Lake, there are schools and convenient shopping within walking distance. Wonderful Community + House to Call Home!!!
Location
Province AB
County Calgary
Area Cal Zone S
Zoning R-1
Direction SE
Rooms
Other Rooms 1
Basement Finished, Full
Interior
Interior Features No Smoking Home
Heating Forced Air, Natural Gas
Cooling Central Air
Flooring Carpet, Ceramic Tile, Hardwood
Fireplaces Number 1
Fireplaces Type Gas
Appliance Central Air Conditioner, Dishwasher, Dryer, Electric Cooktop, Microwave, Refrigerator, Washer, Window Coverings
Laundry Main Level
Exterior
Parking Features Double Garage Attached, Front Drive
Garage Spaces 43.0
Garage Description Double Garage Attached, Front Drive
Fence Fenced
Community Features Fishing, Lake, Park, Playground, Schools Nearby, Shopping Nearby
Amenities Available Beach Access, Clubhouse, Community Gardens, Park, Playground
Roof Type Asphalt
Porch Deck
Lot Frontage 38.65
Exposure SE
Total Parking Spaces 4
Building
Lot Description Landscaped
Foundation Poured Concrete
Architectural Style 2 Storey
Level or Stories Two
Structure Type Stone,Vinyl Siding,Wood Frame
Others
Restrictions None Known
Tax ID 76713215
Ownership Private
Read Less



