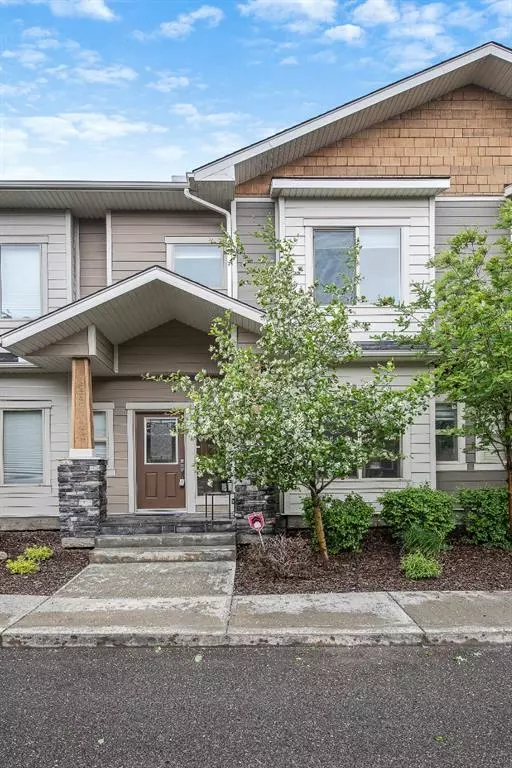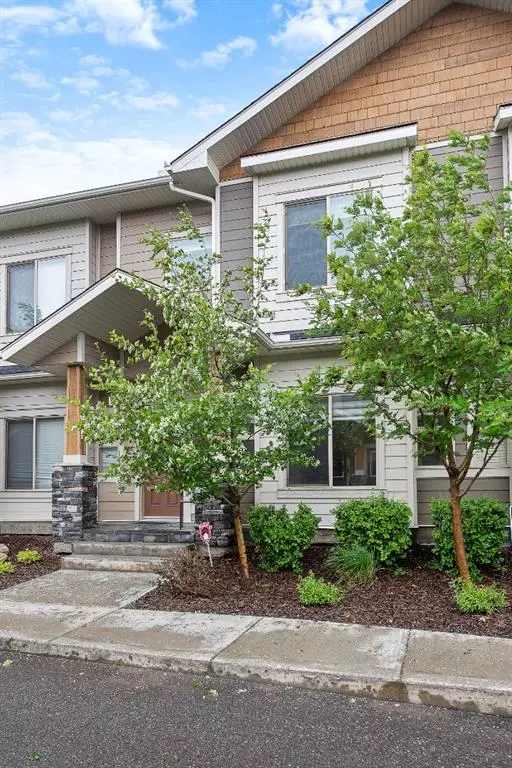For more information regarding the value of a property, please contact us for a free consultation.
106 Cougar Ridge LNDG SW Calgary, AB T3H 0X8
Want to know what your home might be worth? Contact us for a FREE valuation!

Our team is ready to help you sell your home for the highest possible price ASAP
Key Details
Sold Price $457,000
Property Type Townhouse
Sub Type Row/Townhouse
Listing Status Sold
Purchase Type For Sale
Square Footage 1,585 sqft
Price per Sqft $288
Subdivision Cougar Ridge
MLS® Listing ID A2050560
Sold Date 05/31/23
Style 2 Storey
Bedrooms 3
Full Baths 2
Half Baths 1
Condo Fees $595
Originating Board Calgary
Year Built 2013
Annual Tax Amount $2,727
Tax Year 2022
Property Description
Welcome to Cougar Ridge, where this bright & spacious 3-bedroom townhome built by Statesman Homes awaits you. With nearly 1,600 sq ft of developed living space, this home offers plenty of room to grow & thrive. Step inside & be captivated by the open & airy main level, designed to effortlessly accommodate your entertaining needs. Hardwood floors & high ceilings create an inviting atmosphere, while the spacious living/dining area boasts a feature fireplace & provides access to a cozy patio, perfect for relaxing evenings. The tastefully finished kitchen showcases quartz countertops, crisp white cabinetry, & a stainless steel appliance package. It's a space where style meets functionality, inspiring you to create culinary masterpieces. A private office or bedroom, conveniently tucked away just off the foyer, offers versatility & flexibility. Meanwhile, a 2-piece powder room completes the main level. Venture to the second level, where you'll find three bedrooms, a 5-piece main bath & laundry facilities. The primary bedroom is a true sanctuary, featuring a walk-in closet & a private 5-piece ensuite with dual sinks, a relaxing soaker tub, & a separate shower. Noteworthy features of this townhome include geothermal heating/cooling, providing energy efficiency & year-round comfort. Additionally, you'll have the luxury of two titled heated underground parking stalls. Surrounding the complex are beautifully landscaped gardens, adding a touch of natural beauty to your everyday life. Beyond the confines of your home, you'll appreciate the convenient location. Patterson Park, with its outdoor activities & green spaces, is just a stone's throw away. Explore the nearby walking & biking trails, ideal for staying active & enjoying nature. Top-notch schools, public transit options, & shopping destinations are just minutes away, while easy access to Old Banff Coach Road, Sarcee Trail, & Bow Trail makes commuting a breeze.
Location
Province AB
County Calgary
Area Cal Zone W
Zoning DC
Direction S
Rooms
Other Rooms 1
Basement None
Interior
Interior Features Breakfast Bar, Double Vanity, French Door, High Ceilings, Open Floorplan, Quartz Counters, Recessed Lighting, Soaking Tub, Track Lighting, Walk-In Closet(s)
Heating Geothermal
Cooling Other
Flooring Carpet, Ceramic Tile, Hardwood
Fireplaces Number 1
Fireplaces Type Gas, Living Room
Appliance Dishwasher, Dryer, Electric Stove, Garage Control(s), Microwave Hood Fan, Refrigerator, Washer, Window Coverings
Laundry Upper Level
Exterior
Parking Features Parkade, Stall, Underground
Garage Description Parkade, Stall, Underground
Fence None
Community Features Park, Playground, Schools Nearby, Shopping Nearby, Sidewalks, Street Lights, Walking/Bike Paths
Amenities Available Secured Parking, Visitor Parking
Roof Type Asphalt Shingle
Porch Patio
Exposure S
Total Parking Spaces 2
Building
Lot Description Front Yard, Low Maintenance Landscape
Foundation Poured Concrete
Architectural Style 2 Storey
Level or Stories Two
Structure Type Composite Siding,Stone,Wood Frame
Others
HOA Fee Include Common Area Maintenance,Heat,Insurance,Maintenance Grounds,Parking,Professional Management,Reserve Fund Contributions,Sewer,Trash,Water
Restrictions Pet Restrictions or Board approval Required,Restrictive Covenant-Building Design/Size,Utility Right Of Way
Tax ID 76804652
Ownership Private
Pets Allowed Restrictions
Read Less



