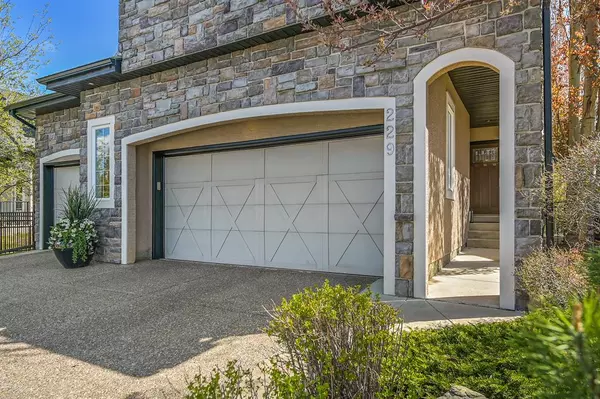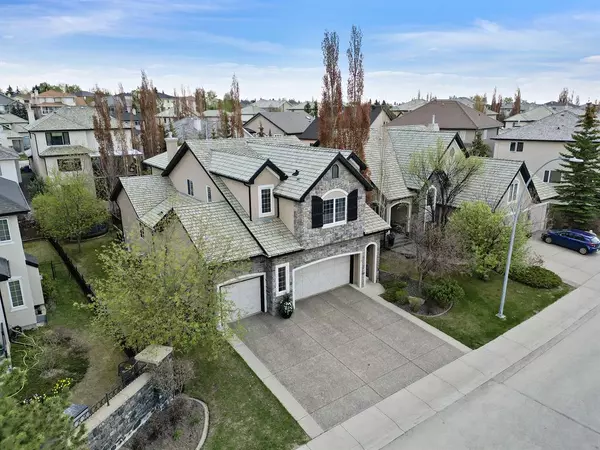For more information regarding the value of a property, please contact us for a free consultation.
229 Arbour Vista RD NW Calgary, AB T3G 4T8
Want to know what your home might be worth? Contact us for a FREE valuation!

Our team is ready to help you sell your home for the highest possible price ASAP
Key Details
Sold Price $1,115,000
Property Type Single Family Home
Sub Type Detached
Listing Status Sold
Purchase Type For Sale
Square Footage 2,768 sqft
Price per Sqft $402
Subdivision Arbour Lake
MLS® Listing ID A2048655
Sold Date 05/31/23
Style 2 Storey
Bedrooms 5
Full Baths 4
HOA Fees $21/ann
HOA Y/N 1
Originating Board Calgary
Year Built 2002
Annual Tax Amount $5,855
Tax Year 2022
Lot Size 6,383 Sqft
Acres 0.15
Property Description
Amazing opportunity to own in Arbour Lake…this beautifully maintained home has it all including 5 bedrooms total, 4 FULL bathrooms, a heated triple garage, central air conditioning, and mountain views. From the generously sized front entry, your guests are welcomed into the main floor living space that has been designed to be ‘just right' for entertaining and perfect for busy family life. The open kitchen features an island with an eating bar, lots of counter space and storage, and the perfect walk-through pantry with built-ins to keep everything organized and within reach. The living room features an open vault to let the natural light flow throughout the day, as well as a stunning focal-point fireplace wall, and is open to the dining area with sliding doors to the large maintenance free deck. Quiet, cozy moments are guaranteed in the TV nook just off the great room area…ideal for reading, morning coffee or after school cartoons! Completing the main level are large closets, convenient laundry room, a full bath, and a flex room currently used as an office but perfect as a fourth bedroom! The upper level offers 3 bedrooms including the huge master suite with dream ensuite and spacious walk-in closet set up with enough space to make for peaceful mornings and all the luxuries you want for end of day down time! The professionally developed lower level extends the family fun space in the a large rec room with intelligent built-ins, large fireplace, and full wet bar. Additionally, the lower level offers built-in desk space, a separate exercise room with cork flooring, a fifth bedroom AND full bath with a steam shower. Enjoy Arbour Lake year round with family and friends—you can swim, play at the beach, go paddling, fish, and skate in the winter. Move-in ready and located near schools, shopping, and all of the amenities of Arbour Lake including walking paths, the lake, playgrounds and more!
Location
Province AB
County Calgary
Area Cal Zone Nw
Zoning R-C1
Direction S
Rooms
Other Rooms 1
Basement Finished, Full
Interior
Interior Features Bar, Built-in Features, Ceiling Fan(s), Closet Organizers, Granite Counters, Kitchen Island, No Smoking Home, Walk-In Closet(s), Wired for Sound
Heating Forced Air, Natural Gas
Cooling Central Air
Flooring Carpet, Ceramic Tile
Fireplaces Number 2
Fireplaces Type Gas
Appliance Bar Fridge, Central Air Conditioner, Dishwasher, Electric Stove, Microwave Hood Fan, Refrigerator, Satellite TV Dish, Washer/Dryer, Window Coverings
Laundry Laundry Room, Main Level
Exterior
Parking Features Driveway, Front Drive, Garage Door Opener, Heated Garage, Triple Garage Attached
Garage Spaces 3.0
Garage Description Driveway, Front Drive, Garage Door Opener, Heated Garage, Triple Garage Attached
Fence Fenced
Community Features Clubhouse, Lake, Park, Playground, Schools Nearby, Shopping Nearby, Sidewalks, Street Lights, Walking/Bike Paths
Amenities Available Clubhouse, Other, Playground
Roof Type Pine Shake
Porch Deck
Lot Frontage 47.12
Total Parking Spaces 6
Building
Lot Description Back Yard, Front Yard, Lawn, Low Maintenance Landscape, Interior Lot, Landscaped, Level, Many Trees, Rectangular Lot, Treed
Foundation Poured Concrete
Architectural Style 2 Storey
Level or Stories Two
Structure Type Stone,Stucco
Others
Restrictions Restrictive Covenant-Building Design/Size,Utility Right Of Way
Tax ID 76327194
Ownership Private
Read Less



