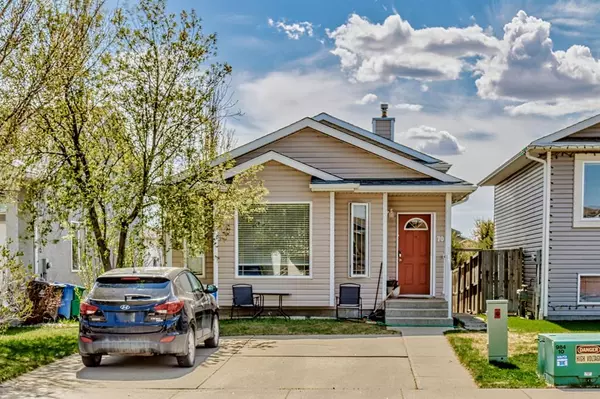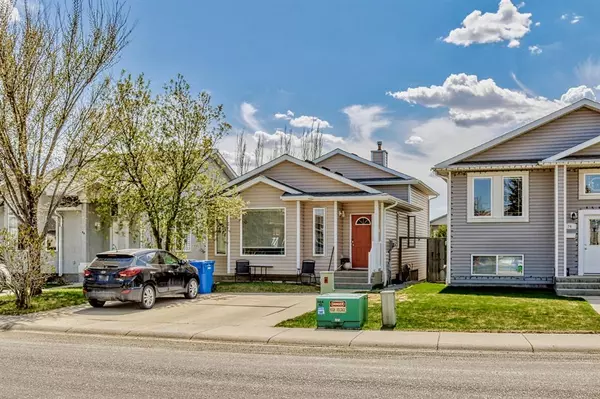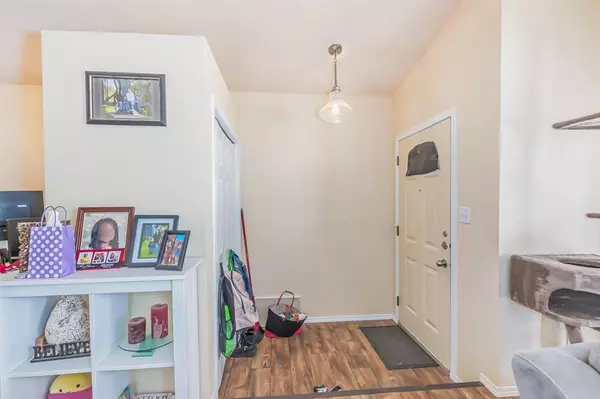For more information regarding the value of a property, please contact us for a free consultation.
70 Peigan CT W Lethbridge, AB T1K 7N8
Want to know what your home might be worth? Contact us for a FREE valuation!

Our team is ready to help you sell your home for the highest possible price ASAP
Key Details
Sold Price $340,000
Property Type Single Family Home
Sub Type Detached
Listing Status Sold
Purchase Type For Sale
Square Footage 1,042 sqft
Price per Sqft $326
Subdivision Indian Battle Heights
MLS® Listing ID A2047403
Sold Date 05/31/23
Style 4 Level Split
Bedrooms 4
Full Baths 2
Originating Board Lethbridge and District
Year Built 2000
Annual Tax Amount $2,912
Tax Year 2022
Lot Size 3,547 Sqft
Acres 0.08
Property Description
Nice 4-level split home with lower level illegal suite located in Indian Battle Heights Neighbourhood in West Lethbridge! Parking for 2 cars out front. Main level features vaulted ceilings with good size living room, kitchen and dining. Upper level has 2 bedrooms. Primary bedroom has a walk-in closet. Upper level also has a full bathroom with laundry machines. Lower level entry is from garden doors in backyard. Lower level has a big family room, bedroom, and bathroom. Basement is finished with kitchen that has laundry machines, dining room, & another bedroom with closet.
Location
Province AB
County Lethbridge
Zoning R-SL
Direction N
Rooms
Basement Finished, Walk-Out
Interior
Interior Features Vaulted Ceiling(s)
Heating Forced Air, Natural Gas
Cooling None
Flooring Carpet, Linoleum
Appliance See Remarks
Laundry In Bathroom, In Kitchen, Multiple Locations
Exterior
Parking Features Concrete Driveway, Off Street
Garage Description Concrete Driveway, Off Street
Fence Partial
Community Features Park, Playground, Schools Nearby, Shopping Nearby, Sidewalks
Roof Type Asphalt Shingle
Porch None
Lot Frontage 33.0
Total Parking Spaces 2
Building
Lot Description Landscaped, Standard Shaped Lot
Foundation Poured Concrete
Architectural Style 4 Level Split
Level or Stories 4 Level Split
Structure Type Vinyl Siding
Others
Restrictions None Known
Tax ID 75832193
Ownership Private
Read Less



