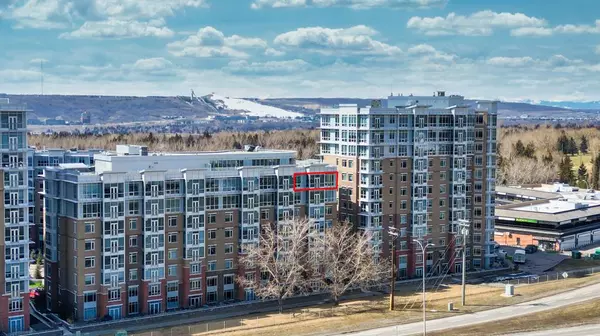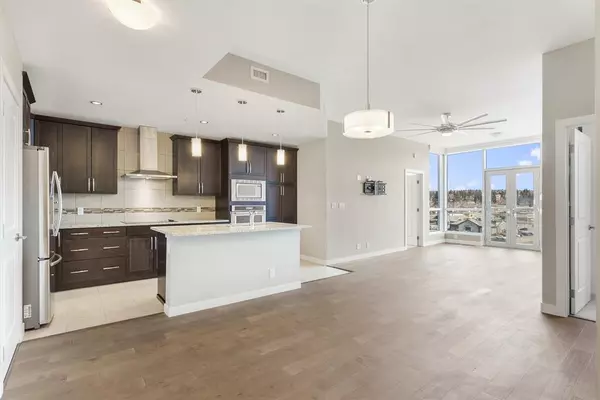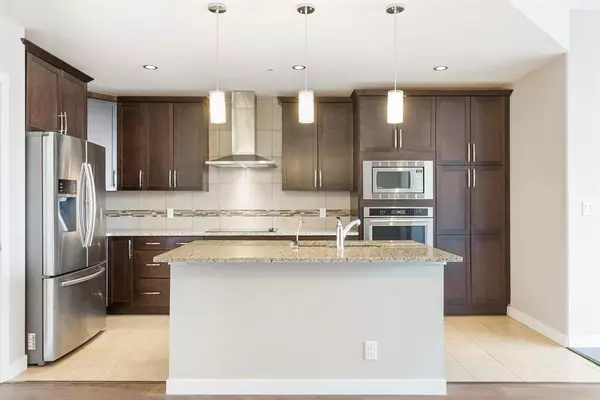For more information regarding the value of a property, please contact us for a free consultation.
24 Varsity Estates CIR NW #811 Calgary, AB T3A 2X8
Want to know what your home might be worth? Contact us for a FREE valuation!

Our team is ready to help you sell your home for the highest possible price ASAP
Key Details
Sold Price $440,000
Property Type Condo
Sub Type Apartment
Listing Status Sold
Purchase Type For Sale
Square Footage 1,044 sqft
Price per Sqft $421
Subdivision Varsity
MLS® Listing ID A2042511
Sold Date 05/31/23
Style High-Rise (5+)
Bedrooms 2
Full Baths 2
Condo Fees $668/mo
Originating Board Calgary
Year Built 2015
Annual Tax Amount $3,128
Tax Year 2022
Property Description
WOW! One-of-a-Kind! Welcome to #811 in Monterey Two at the prestigious Groves of Varsity! This spectacular condo is an END/CORNER UNIT with NORTHWEST EXPOSURE and is located on the TOP FLOOR with NO NEIGHBOURS ABOVE! Featuring 2 BEDROOMS and 2 BATHROOMS in 1,044 SQUARE FEET OF LIVING SPACE, this unit is sure to impress! ONE TITLED PARKING STALL (#329 – just steps from the elevators!) and ONE ASSIGNED STORAGE LOCKER (#807, secured in the bike storage room!) come with this condo unit. UPGRADES here include: AIR CONDITIONING, STAINLESS STEEL APPLIANCES, GRANITE COUNTERTOPS THROUGHOUT, VINYL PLANK FLOORING, HEATED TILE FLOORING IN THE ENSUITE, UPGRADED WINDOW COVERINGS, CUSTOM BUILT-IN MURPHY BED/DESK with ADDITIONAL CABINETRY/STORAGE in the second bedroom, and a WATER FILTRATION SYSTEM in the kitchen! There is also IN-SUITE LAUNDRY and ample IN-SUITE STORAGE (as well as additional storage in the parkade)! This is a QUIET CONCRETE BUILDING offering a FULL GYM FACILITY, RECREATION ROOM, ROOFTOP PATIO, CENTRAL COURTYARD, and an abundance of VISITOR PARKING! Condo fees here include heat/water! Walking distance to the C-Train/Calgary Transit, retail shopping, and restaurants. Minutes from all amenities. DON'T MISS OUT ON THIS RARE OPPORTUNITY - CALL NOW!
Location
Province AB
County Calgary
Area Cal Zone Nw
Zoning DC
Direction S
Rooms
Other Rooms 1
Interior
Interior Features Built-in Features, Ceiling Fan(s), Double Vanity, Elevator, French Door, Granite Counters, High Ceilings, Kitchen Island, No Animal Home, No Smoking Home, Open Floorplan, Pantry, See Remarks, Separate Entrance, Soaking Tub, Storage, Walk-In Closet(s)
Heating Fan Coil
Cooling Central Air, Full
Flooring Carpet, Tile, Vinyl
Appliance Built-In Electric Range, Built-In Oven, Built-In Range, Central Air Conditioner, Dishwasher, Dryer, Electric Cooktop, Electric Oven, Electric Stove, Garage Control(s), Microwave, Microwave Hood Fan, Other, Oven, Oven-Built-In, Range Hood, Refrigerator, See Remarks, Stove(s), Washer, Washer/Dryer, Washer/Dryer Stacked, Water Purifier, Window Coverings
Laundry In Unit, Laundry Room
Exterior
Parking Features Covered, Enclosed, Heated Garage, Off Street, Parkade, Secured, See Remarks, Stall, Titled, Underground
Garage Spaces 1.0
Garage Description Covered, Enclosed, Heated Garage, Off Street, Parkade, Secured, See Remarks, Stall, Titled, Underground
Community Features Golf, Other, Park, Playground, Schools Nearby, Shopping Nearby, Sidewalks, Street Lights
Amenities Available Bicycle Storage, Elevator(s), Fitness Center, Other, Parking, Recreation Facilities, Recreation Room, Roof Deck, Secured Parking, Snow Removal, Storage, Trash, Visitor Parking
Roof Type Flat
Porch Other, See Remarks
Exposure N,NW,W
Total Parking Spaces 1
Building
Story 9
Architectural Style High-Rise (5+)
Level or Stories Single Level Unit
Structure Type Brick,Concrete
Others
HOA Fee Include Amenities of HOA/Condo,Common Area Maintenance,Gas,Heat,Insurance,Maintenance Grounds,Parking,Professional Management,Reserve Fund Contributions,Residential Manager,See Remarks,Sewer,Snow Removal,Trash,Water
Restrictions Board Approval
Ownership Private
Pets Allowed Restrictions, Yes
Read Less



