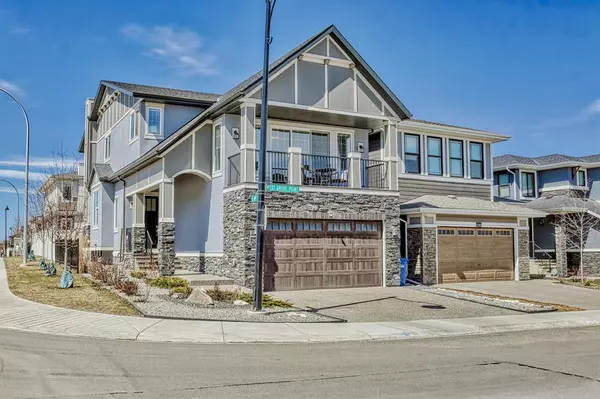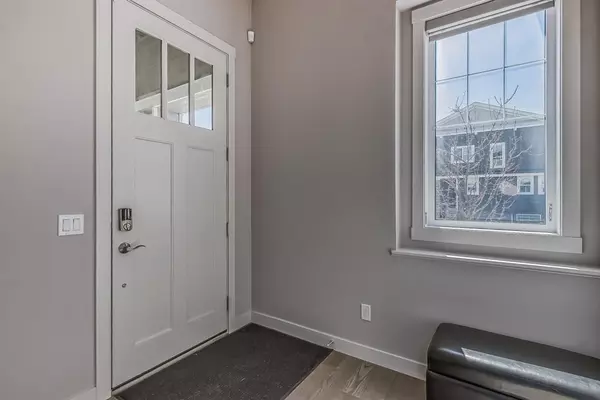For more information regarding the value of a property, please contact us for a free consultation.
295 West Grove Pointe SW Calgary, AB T3H 3A9
Want to know what your home might be worth? Contact us for a FREE valuation!

Our team is ready to help you sell your home for the highest possible price ASAP
Key Details
Sold Price $1,088,000
Property Type Single Family Home
Sub Type Detached
Listing Status Sold
Purchase Type For Sale
Square Footage 2,536 sqft
Price per Sqft $429
Subdivision West Springs
MLS® Listing ID A2044759
Sold Date 05/31/23
Style 2 Storey
Bedrooms 4
Full Baths 3
Half Baths 1
HOA Fees $16/ann
HOA Y/N 1
Originating Board Calgary
Year Built 2018
Annual Tax Amount $6,549
Tax Year 2022
Lot Size 3,971 Sqft
Acres 0.09
Property Description
A wonderful family community with all of the amenities you could wish for…. a variety of great schools in the community, an expanding list of shops and restaurants at West 85th St. This stunning home is in show-home condition. As soon as you step in, the modern style and streamlined architecture will take your breath away. Conveniently located by the entrance you will find the main floor office which is made private by a sliding barn door. The living room is complimented by a floor-to-ceiling tiled fireplace. The beautiful kitchen has two-toned cabinets, oversized drawers, quartz countertops, 5-burner gas stove top, wall oven, stainless steel appliances, and a large island that offers ample space for large gatherings. The dining area provides direct access to the spacious deck with a privacy wall & gas line. From the oversized garage, you can access mud room, storage and 2pc bathroom. The finishes and style have been carried throughout the upper floor. The master retreat 5pc ensuite with a deep soaker tub, glass shower, dual sinks and a walk-in closet. Two additional large bedrooms, bonus room, laundry room and 4pc guest bathroom can be found on the upper floor. The sunshine basement provides large windows throughout, wet bar with wine fridge, 4pc bathroom and a 4th bedroom. Outside features a beautifully landscaped yard, professional maintenance-free landscaping with artificial grass, and lots of beautiful plants. The home is in close green spaces, the new Stoney Trail, and ease of access to downtown or west to the mountains!
Location
Province AB
County Calgary
Area Cal Zone W
Zoning R-1s
Direction E
Rooms
Other Rooms 1
Basement Finished, Full
Interior
Interior Features Built-in Features, Kitchen Island, Wet Bar
Heating Forced Air, Natural Gas
Cooling None
Flooring Carpet, Laminate, Tile
Fireplaces Number 1
Fireplaces Type Electric
Appliance Dishwasher, Garage Control(s), Garburator, Gas Cooktop, Humidifier, Microwave, Oven-Built-In, Range Hood, Refrigerator, Washer/Dryer, Window Coverings, Wine Refrigerator
Laundry Laundry Room
Exterior
Parking Features Double Garage Attached
Garage Spaces 2.0
Garage Description Double Garage Attached
Fence Fenced
Community Features Park, Playground, Schools Nearby, Shopping Nearby
Amenities Available Park, Playground
Roof Type Asphalt Shingle
Porch Balcony(s), Deck
Lot Frontage 95.25
Exposure E
Total Parking Spaces 4
Building
Lot Description Corner Lot
Foundation Poured Concrete
Architectural Style 2 Storey
Level or Stories Two
Structure Type Composite Siding,Stone,Wood Frame
Others
Restrictions Utility Right Of Way
Tax ID 76739425
Ownership Private
Read Less



