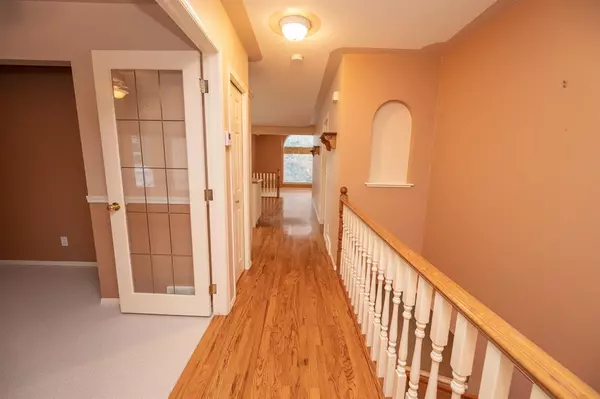For more information regarding the value of a property, please contact us for a free consultation.
177 Allan ST Red Deer, AB T4R 2N5
Want to know what your home might be worth? Contact us for a FREE valuation!

Our team is ready to help you sell your home for the highest possible price ASAP
Key Details
Sold Price $333,000
Property Type Single Family Home
Sub Type Semi Detached (Half Duplex)
Listing Status Sold
Purchase Type For Sale
Square Footage 1,092 sqft
Price per Sqft $304
Subdivision Anders Park East
MLS® Listing ID A2028014
Sold Date 05/30/23
Style Bungalow,Side by Side
Bedrooms 3
Full Baths 3
Originating Board Central Alberta
Year Built 1995
Annual Tax Amount $3,188
Tax Year 2022
Lot Size 3,889 Sqft
Acres 0.09
Property Description
ONE OF A KIND! Spacious, low impact bungalow located in the desirable neighborhood of Anders. Nicely finished with stucco exterior and front-attached garage. Beautiful mature yard with large trees providing privacy both front and back. Inside you will find an attractive low impact layout, with main floor laundry, large front office or second bedroom, open concept kitchen with sunken living room incl. gas fireplace! The primary bedroom is expansive, with a full ensuite and walk-in closet. The fully developed basement features a large rec room with a free standing gas fireplace, as well as additional games room area, full bath and another bedroom / office (with egress window but no closet). Don't forget the central air conditioning for those warm summer days. This immaculate home is ready for immediate possession - put it on your list today!
Location
Province AB
County Red Deer
Zoning R1A
Direction N
Rooms
Other Rooms 1
Basement Finished, Full
Interior
Interior Features Breakfast Bar, Elevator, Kitchen Island, No Smoking Home, Walk-In Closet(s)
Heating Fireplace(s), Forced Air, Natural Gas
Cooling Central Air
Flooring Carpet, Hardwood, Linoleum
Fireplaces Number 2
Fireplaces Type Basement, Free Standing, Gas, Insert, Living Room, Mantle
Appliance Dishwasher, Refrigerator, Stove(s), Washer/Dryer
Laundry Main Level
Exterior
Parking Features Double Garage Attached
Garage Spaces 2.0
Garage Description Double Garage Attached
Fence Fenced
Community Features Park, Playground, Schools Nearby, Shopping Nearby, Sidewalks, Street Lights
Roof Type Asphalt Shingle
Porch Deck
Lot Frontage 36.0
Exposure N
Total Parking Spaces 4
Building
Lot Description Back Lane, Back Yard, City Lot, Fruit Trees/Shrub(s), Lawn, Landscaped, Standard Shaped Lot, Street Lighting
Foundation Poured Concrete
Architectural Style Bungalow, Side by Side
Level or Stories One
Structure Type Concrete,Stucco,Wood Frame
Others
Restrictions None Known
Tax ID 75172375
Ownership Private
Read Less



