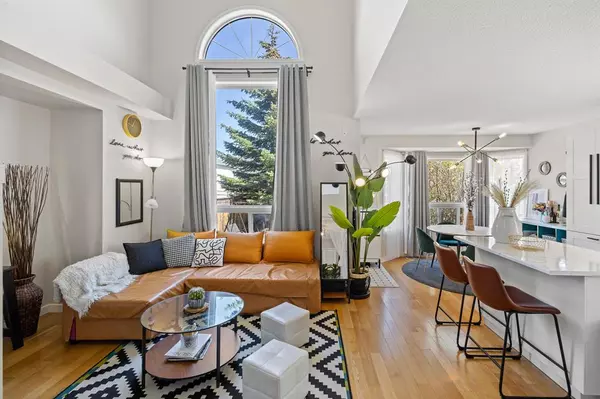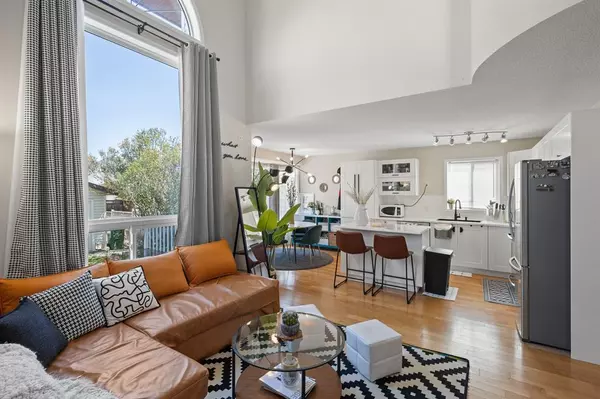For more information regarding the value of a property, please contact us for a free consultation.
1069 Country Hills CIR NW Calgary, AB T3K 4X1
Want to know what your home might be worth? Contact us for a FREE valuation!

Our team is ready to help you sell your home for the highest possible price ASAP
Key Details
Sold Price $543,000
Property Type Single Family Home
Sub Type Detached
Listing Status Sold
Purchase Type For Sale
Square Footage 1,295 sqft
Price per Sqft $419
Subdivision Country Hills
MLS® Listing ID A2049980
Sold Date 05/30/23
Style 2 Storey
Bedrooms 3
Full Baths 2
Originating Board Calgary
Year Built 1997
Annual Tax Amount $2,641
Tax Year 2022
Lot Size 3,304 Sqft
Acres 0.08
Property Description
Welcome to this beautifully maintained and extensively upgraded property located in the highly sought-after Country Hills community in the NW area of the city. As you approach the house, you'll be greeted by a serene and green neighborhood, surrounded by mature trees and tranquility.
Step inside the front entrance and prepare to be captivated by the grandeur of the ULTRA-HIGH CEILING and the abundance of natural light streaming through the EXTRA-LARGE WINDOWS, creating a warm and inviting atmosphere in the living room. The kitchen has been tastefully updated and features a cozy bay area style dining room, offering both comfort and functionality.
One of the main floor's highlights is the inclusion of a BEDROOM and a FULL BATHROOM, providing an ideal setup for those who prefer to avoid stairs or have guests staying over. This thoughtful layout ensures convenience and versatility.
Upstairs, the second floor serves as a private oasis. You'll discover a BONUS LOFT AREA, perfect for moments of relaxation and a BALCONY where you can enjoy personal moments. Two well-sized bedrooms share a beautifully appointed four-piece bathroom. Notably, the master bedroom boasts a secret entrance to the bathroom, effectively turning it into an ENSUITE, enhancing privacy and convenience.
Outside, the backyard presents endless possibilities with its mature trees, water feature, and fenced privacy. The OVERSIZED single garage provides ample space for a good-sized vehicle and offers additional storage options.
This move-in ready home comes with a comprehensive list of UPGRADES completed between 2013 and 2023, including a new roof for the entire house, updated bathrooms, stairs, baseboards, light fixtures, and a modernized kitchen area with upgraded appliances. These enhancements ensure that you can settle in and call this place home immediately.
Located just steps away from major grocery shopping, public transit, parks, and more, this property offers easy access to amenities, making everyday life convenient and enjoyable. Additionally, with quick access to Deerfoot Trail, you can effortlessly expand your horizons and explore further.
Don't miss this opportunity to embrace the delightful lifestyle offered by this beautiful and mature NW Calgary community. Call your favorite agent today to book a showing before this home is gone!
Location
Province AB
County Calgary
Area Cal Zone N
Zoning R-C1N
Direction SW
Rooms
Basement Full, Unfinished
Interior
Interior Features Central Vacuum, High Ceilings, Kitchen Island, No Smoking Home, Open Floorplan
Heating Forced Air, Natural Gas
Cooling None
Flooring Carpet, Ceramic Tile, Hardwood, Vinyl Plank
Appliance Dishwasher, Dryer, Electric Stove, Garage Control(s), Humidifier, Microwave, Oven, Range Hood, Refrigerator, Washer, Window Coverings
Laundry In Basement
Exterior
Parking Features Garage Door Opener, Oversized, Single Garage Detached
Garage Spaces 1.0
Garage Description Garage Door Opener, Oversized, Single Garage Detached
Fence Partial
Community Features Golf, Park, Playground, Schools Nearby, Shopping Nearby, Street Lights, Walking/Bike Paths
Roof Type Asphalt Shingle
Porch None
Lot Frontage 33.33
Exposure SW
Total Parking Spaces 1
Building
Lot Description Back Lane, Back Yard, Front Yard, Lawn, Garden, Landscaped, Standard Shaped Lot, Street Lighting, Treed
Foundation Poured Concrete
Architectural Style 2 Storey
Level or Stories Two
Structure Type Vinyl Siding,Wood Frame
Others
Restrictions None Known
Tax ID 76298703
Ownership Private
Read Less



