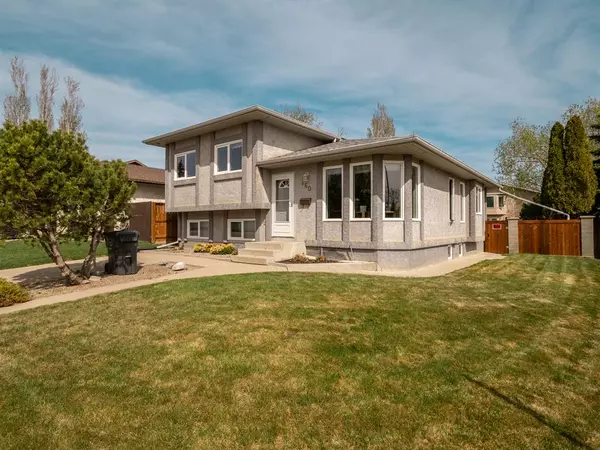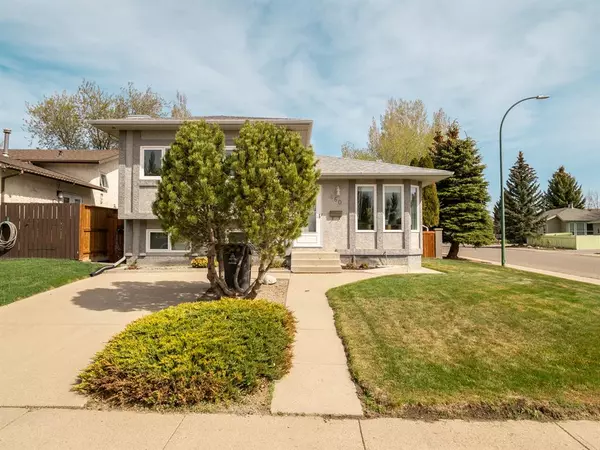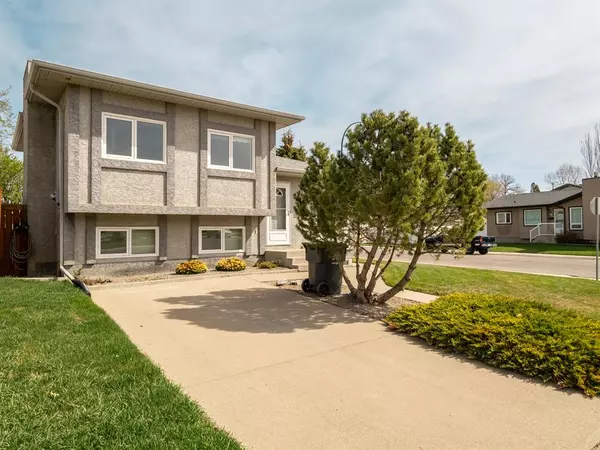For more information regarding the value of a property, please contact us for a free consultation.
160 Lakhota CRES W Lethbridge, AB T1K 6H5
Want to know what your home might be worth? Contact us for a FREE valuation!

Our team is ready to help you sell your home for the highest possible price ASAP
Key Details
Sold Price $360,000
Property Type Single Family Home
Sub Type Detached
Listing Status Sold
Purchase Type For Sale
Square Footage 1,120 sqft
Price per Sqft $321
Subdivision Indian Battle Heights
MLS® Listing ID A2044173
Sold Date 05/30/23
Style 4 Level Split
Bedrooms 4
Full Baths 2
Half Baths 1
Originating Board Lethbridge and District
Year Built 1989
Annual Tax Amount $3,337
Tax Year 2022
Lot Size 5,254 Sqft
Acres 0.12
Property Description
Exceptionally well cared for fully developed 4 level split home in a beautiful location close to all amenities, your in walking distance to parks, shopping and schools. This house is on a corner lot so you have lots of parking plus a single poured concrete driveway in the front yard and a double detached dry-walled heated and insulated garage in the backyard and a gravel pad. The backyard is nicely fenced and very private with a great deck for entertaining. This home has 4 bedrooms 3 bathrooms, the front living room and dining room are nice and open bright. On the third level there is a cozy living room with a beautiful gas fireplace. New furnace and A/C in 2015, asphalt single roof was done in 2008 it has a 35 years warranty. Replaced 98% of the poly B with pex plumbing in 2022. All the windows except the basement were replaced in 2013, fence was replaced with brown treated lumber in 2021. There are under ground sprinkler in the front yard and the back deck is already wired for a hot tub. The kitchen sink is wired for a garburator Make sure to book your appointment today.
Location
Province AB
County Lethbridge
Zoning R-L
Direction S
Rooms
Other Rooms 1
Basement Full, Partially Finished
Interior
Interior Features Storage
Heating Forced Air
Cooling Central Air
Flooring Carpet, Laminate, Vinyl Plank
Fireplaces Number 1
Fireplaces Type Gas
Appliance Dishwasher, Electric Range, Refrigerator, Stove(s), Washer/Dryer, Window Coverings
Laundry In Basement
Exterior
Parking Features Double Garage Detached, Parking Pad
Garage Spaces 2.0
Garage Description Double Garage Detached, Parking Pad
Fence Fenced
Community Features Park, Playground, Schools Nearby, Shopping Nearby
Roof Type Asphalt Shingle
Porch Deck
Lot Frontage 49.0
Total Parking Spaces 3
Building
Lot Description Back Lane, Back Yard, Corner Lot
Foundation Poured Concrete
Architectural Style 4 Level Split
Level or Stories 4 Level Split
Structure Type Stucco
Others
Restrictions None Known
Tax ID 75826873
Ownership Other
Read Less



