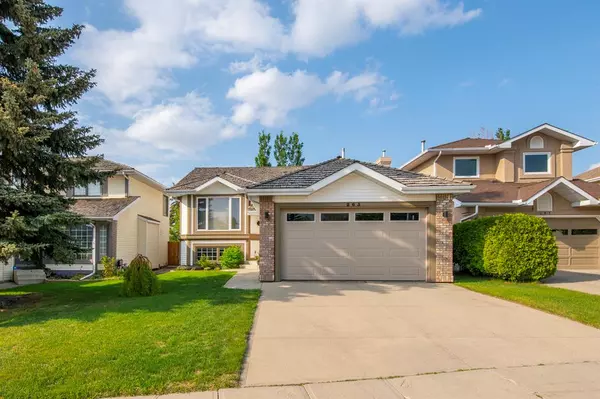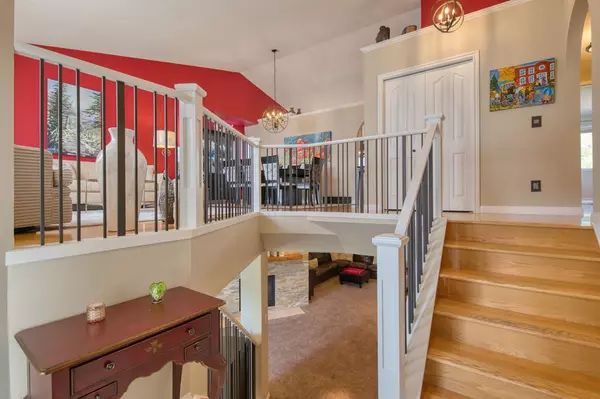For more information regarding the value of a property, please contact us for a free consultation.
263 Douglas Woods DR SE Calgary, AB T2Z 2E8
Want to know what your home might be worth? Contact us for a FREE valuation!

Our team is ready to help you sell your home for the highest possible price ASAP
Key Details
Sold Price $625,000
Property Type Single Family Home
Sub Type Detached
Listing Status Sold
Purchase Type For Sale
Square Footage 1,396 sqft
Price per Sqft $447
Subdivision Douglasdale/Glen
MLS® Listing ID A2051705
Sold Date 05/30/23
Style Bi-Level
Bedrooms 4
Full Baths 3
Originating Board Calgary
Year Built 1991
Annual Tax Amount $2,834
Tax Year 2022
Lot Size 5,123 Sqft
Acres 0.12
Property Description
HELLO GORGEOUS!! Fall in love with this renovated and well-maintained home in the popular community of Douglasdale. A home like this does not come around very often!! You will enjoy entertaining in this stunning home featuring vaulted ceilings, hardwood floors, and a beautiful formal living room/dining room. The fabulous kitchen features gorgeous custom cabinets, granite countertops, huge island, SS appliances and access to the large back deck. The primary bedroom (renovated in 2019) has room for your king-sized bed and has lots of windows, a gorgeous dressing room, another walk in closet, and a beautiful updated 4 pc ensuite complete with soaker tub. Another bedroom and updated 4 pc bathroom complete the main floor. Wonderful Basement Development: 2 more bedrooms, over sized family Room with built in bar, 4 pc bathroom, laundry room and loads of storage. You will love spending time in your professionally landscaped yard with amazing outdoor living areas, huge patio and new deck off the kitchen (2023). Meticulously maintained, move in ready, new furnace and hot water tank (2023), new windows (2008 & 2019) THIS HOME IS A MUST SEE!!
Location
Province AB
County Calgary
Area Cal Zone Se
Zoning R-C1
Direction S
Rooms
Other Rooms 1
Basement Finished, Full
Interior
Interior Features Built-in Features, Granite Counters, High Ceilings, Kitchen Island, Pantry, See Remarks, Soaking Tub, Vaulted Ceiling(s), Wet Bar
Heating Forced Air
Cooling None
Flooring Carpet, Ceramic Tile, Hardwood
Fireplaces Number 1
Fireplaces Type Gas
Appliance Bar Fridge, Dishwasher, Dryer, Garage Control(s), Microwave, Washer, Window Coverings
Laundry In Basement
Exterior
Parking Features Double Garage Attached
Garage Spaces 2.0
Garage Description Double Garage Attached
Fence Fenced
Community Features Golf, Park, Playground, Schools Nearby, Shopping Nearby
Roof Type Shake
Porch Deck, Patio
Lot Frontage 44.65
Total Parking Spaces 4
Building
Lot Description Back Yard, Many Trees, See Remarks
Foundation Poured Concrete
Architectural Style Bi-Level
Level or Stories Bi-Level
Structure Type Brick,Vinyl Siding,Wood Frame
Others
Restrictions Restrictive Covenant,Utility Right Of Way
Tax ID 76546515
Ownership Private
Read Less



