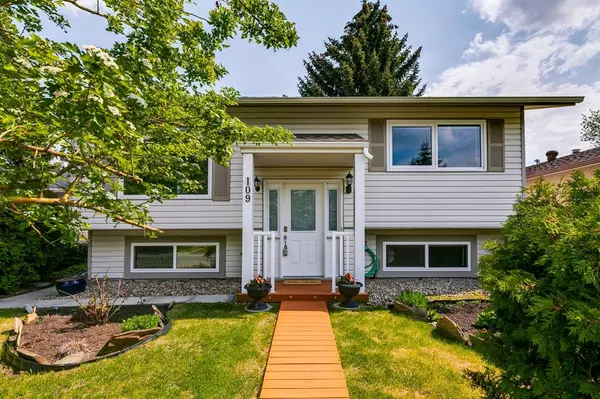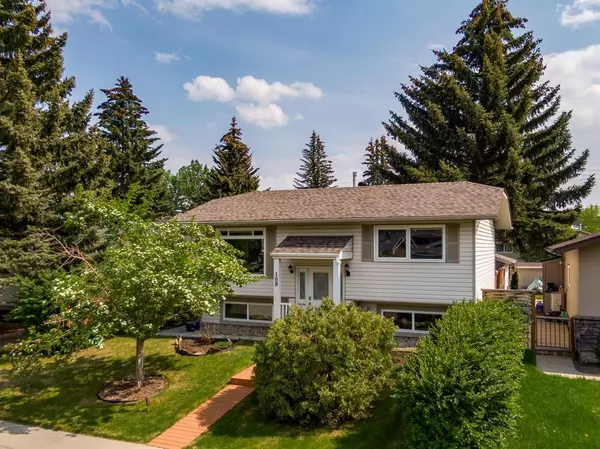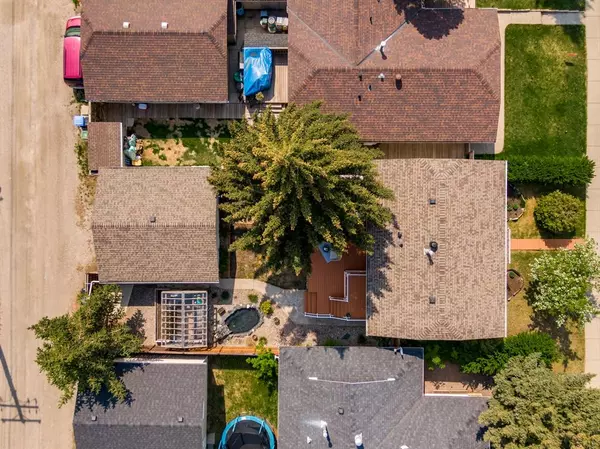For more information regarding the value of a property, please contact us for a free consultation.
109 Midcrest CRES SE Calgary, AB T2X1B4
Want to know what your home might be worth? Contact us for a FREE valuation!

Our team is ready to help you sell your home for the highest possible price ASAP
Key Details
Sold Price $595,000
Property Type Single Family Home
Sub Type Detached
Listing Status Sold
Purchase Type For Sale
Square Footage 770 sqft
Price per Sqft $772
Subdivision Midnapore
MLS® Listing ID A2051642
Sold Date 05/30/23
Style Bi-Level
Bedrooms 3
Full Baths 2
HOA Fees $22/ann
HOA Y/N 1
Originating Board Calgary
Year Built 1977
Annual Tax Amount $2,684
Tax Year 2022
Lot Size 4,402 Sqft
Acres 0.1
Property Description
Living is easy and life is better at the lake…..and you will have lots of time to enjoy because it's all been done here. Renovated throughout this 2+1 bi-level is a beauty that won't be here long. Bright open interior, neutral colour palate from top to bottom. Beautiful new kitchen with SS appliances, new LVP flooring throughout, new bathrooms, remodelled primary bedroom and ensuite bath, new light fixtures, most newer windows, new washer and dryer, reverse osmosis water system….plus plus plus. Take a step out the back door to enjoy the sunny south-facing tiered deck (19'7” x 14'2”, 9'8” x 5'9”, 12'3” x 11'10”) patio living space - with retractable awning, mature landscaping, a meditative and calming pond/water feature, a wonderful greenhouse, and an oversized heated two car garage. This is the home you've been waiting for! Wrap it all up with being situated on a fantastic street, having access to Midnapore Lake, and being close to Fish Creek Park, Schools, Playground, Tennis Courts, shopping and everything else that matters. We know you'll agree its the perfect place to call home. Have a look at the pictures, then make an appointment to view before it's too late!! **OPEN HOUSE SATURDAY AND SUNDAY 2PM UNTIL 4PM**
Location
Province AB
County Calgary
Area Cal Zone S
Zoning R-C1
Direction N
Rooms
Other Rooms 1
Basement Finished, Full
Interior
Interior Features Low Flow Plumbing Fixtures, No Smoking Home
Heating Forced Air, Natural Gas
Cooling None
Flooring Carpet, Ceramic Tile, Hardwood, Linoleum
Fireplaces Number 1
Fireplaces Type Gas, Recreation Room
Appliance Dishwasher, Garage Control(s), Microwave Hood Fan, Refrigerator, Washer/Dryer, Window Coverings
Laundry Laundry Room
Exterior
Parking Features Double Garage Attached, Heated Garage
Garage Spaces 2.0
Garage Description Double Garage Attached, Heated Garage
Fence Fenced
Community Features Lake, Park, Playground, Schools Nearby, Shopping Nearby, Sidewalks, Street Lights, Tennis Court(s)
Amenities Available Other
Roof Type Asphalt Shingle
Porch Awning(s), Deck, Rear Porch
Lot Frontage 40.03
Total Parking Spaces 2
Building
Lot Description Back Lane, Back Yard, Front Yard, Lawn, Garden, Landscaped, Street Lighting, Rectangular Lot
Foundation Poured Concrete
Architectural Style Bi-Level
Level or Stories One
Structure Type Vinyl Siding,Wood Frame
Others
Restrictions None Known
Tax ID 76387340
Ownership Joint Venture
Read Less



