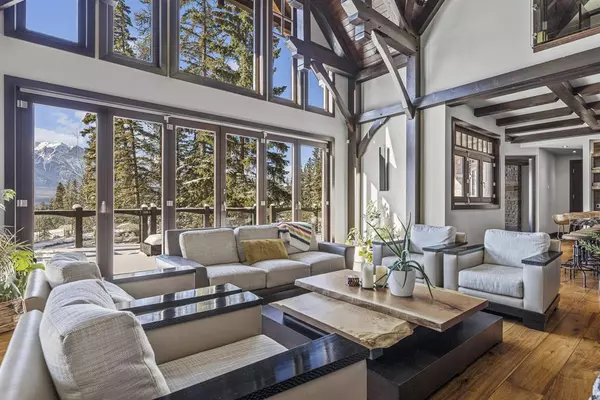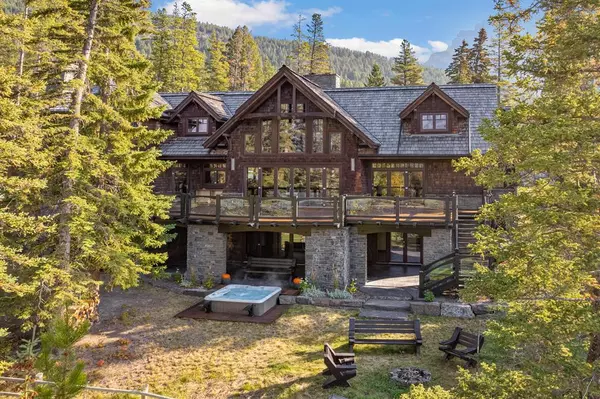For more information regarding the value of a property, please contact us for a free consultation.
553 Silvertip RD Canmore, AB T1W3H3
Want to know what your home might be worth? Contact us for a FREE valuation!

Our team is ready to help you sell your home for the highest possible price ASAP
Key Details
Sold Price $5,500,000
Property Type Single Family Home
Sub Type Detached
Listing Status Sold
Purchase Type For Sale
Square Footage 4,349 sqft
Price per Sqft $1,264
Subdivision Silvertip
MLS® Listing ID A2011740
Sold Date 05/30/23
Style 2 Storey
Bedrooms 5
Full Baths 5
Half Baths 2
Originating Board Alberta West Realtors Association
Year Built 2009
Annual Tax Amount $23,248
Tax Year 2023
Lot Size 0.336 Acres
Acres 0.34
Property Description
Experience the ultimate Rocky Mountain lifestyle in this extraordinary residence at Silvertip. Overlooking the pond at the 15th hole of the Silvertip Resort golf course, this stunning Mountain Modern home 'wows' from anywhere inside or outside the property. This more than 6800 SF residence features 5 bedrooms and 7 bathrooms. A towering double-sided fireplace greets you at the entry. The kitchen is perfectly equipped for entertaining, with double Wolf ovens with grill, double fridges/freezers, double dishwashers and a huge granite topped island. The living area can open up fully to the patio, offering the full Rockies experience and views from inside the home. The sports bar offers three cabinet lift TV's and a set of taps, fridges and dishwasher. On the patio, the chef can grill at the BBQ area and connect to the kitchen through the fully opening tri-fold windows.
On the upper level, the primary bedroom and spectacular ensuite bathroom offer incredible views, privacy and luxury. There are two more bedrooms and bathrooms on this level, plus a library area and laundry.
In the spacious lower walkout level, experience the theatre room, second bar area, huge walk-in shower, games room and wine cellar with double-sided fireplace, and two more bedrooms, each with ensuite bathrooms.
The large deck and walkout patio showcase incredible Rocky Mountain views, along with the 15th hole and pond on the Silvertip golf course. Relax in the hot tub and share stories at the fire pit.
There is ample parking in the large driveway, along with a double car garage plus a single car toy garage.
This exquisite Bow Valley residence is truly unique and offers unparalleled quality and features throughout.
Location
Province AB
County Bighorn No. 8, M.d. Of
Zoning R1
Direction N
Rooms
Other Rooms 1
Basement Finished, Full
Interior
Interior Features Bar, Beamed Ceilings, Central Vacuum, Granite Counters, High Ceilings, Vaulted Ceiling(s), Walk-In Closet(s), Wired for Data, Wired for Sound
Heating In Floor, Forced Air, Natural Gas
Cooling Central Air
Flooring Hardwood, Tile
Fireplaces Number 5
Fireplaces Type Basement, Bedroom, Dining Room, Double Sided, Gas, Gas Starter, Great Room, Master Bedroom, Stone, Wood Burning
Appliance Bar Fridge, Built-In Gas Range, Built-In Refrigerator, Central Air Conditioner, Dishwasher, Double Oven, Dryer, Garage Control(s), Microwave, Range Hood, Washer, Water Softener
Laundry Multiple Locations
Exterior
Parking Features 220 Volt Wiring, Boat, Double Garage Attached, Driveway, Heated Garage
Garage Spaces 3.0
Garage Description 220 Volt Wiring, Boat, Double Garage Attached, Driveway, Heated Garage
Fence None
Community Features Clubhouse, Golf
Roof Type Cedar Shake
Porch Deck, Rear Porch
Lot Frontage 152.99
Total Parking Spaces 5
Building
Lot Description Low Maintenance Landscape, On Golf Course, Views
Foundation Poured Concrete
Architectural Style 2 Storey
Level or Stories Two
Structure Type Wood Frame
Others
Restrictions Call Lister
Tax ID 56491592
Ownership Private
Read Less



