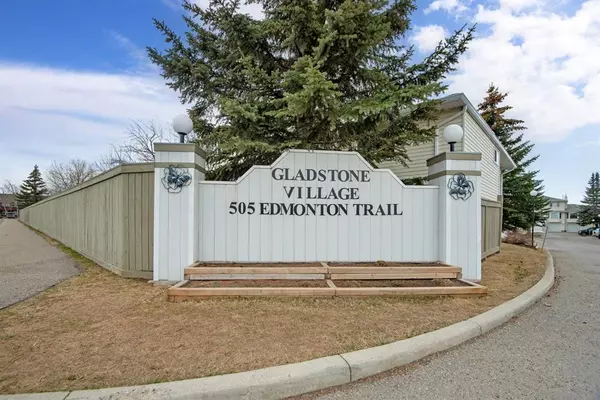For more information regarding the value of a property, please contact us for a free consultation.
505 Edmonton TRL NE #13 Airdrie, AB T4B 2J2
Want to know what your home might be worth? Contact us for a FREE valuation!

Our team is ready to help you sell your home for the highest possible price ASAP
Key Details
Sold Price $322,900
Property Type Townhouse
Sub Type Row/Townhouse
Listing Status Sold
Purchase Type For Sale
Square Footage 1,336 sqft
Price per Sqft $241
Subdivision Jensen
MLS® Listing ID A2043660
Sold Date 05/29/23
Style 2 Storey
Bedrooms 2
Full Baths 1
Half Baths 1
Condo Fees $350
Originating Board Calgary
Year Built 1994
Annual Tax Amount $1,194
Tax Year 2022
Lot Size 2,452 Sqft
Acres 0.06
Property Description
AMAZING FIND IN SOUGHT-AFTER JENSON with IMMEDIATE POSSESSION!! Welcome to Gladstone Village & this GORGEOUS, FULLY FINISHED WALK-OUT BACKING WEST ONTO THE TRI SCHOOLS with ATTACHED GARAGE… Beautifully updated throughout with Brand New Carpet (installed April 25), Fresh Paint (finished April 26), New Hot Water Tank (installed April 24), New Garage Door (installed this month), plus other recent & past updating include: updated kitchen & bathroom flooring, kitchen counter tops & back splash, updated stainless steel appliances, updated lighting, some baseboards & trim were also updated. Enter into a spacious Living room / Dining Room with original hardwood flooring & large windows for tons of natural light. Through to the eat-in Kitchen with plenty of counter & cupboard space featuring a pass-through ledge / breakfast bar into the dining area, lots of room for a kitchen table, and a garden door leading to your private West upper balcony/deck with room for your BBQ and patio furniture. Upstairs boasts Brand New Carpet on the stairs & through the entire upper level. Your roomy primary suite has a large closet, west windows & access to the huge 4 pce bathroom with skylight. The 2nd bedroom is spacious as well with a large window. The lower Walk-Out level features a finished space, perfect for a Rec Room/Den/Craft/Hobby Room area, plus there a laundry room, and access to your over-sized single attached garage with new door, which is great for extra storage as well, plus an extra parking spot on your driveway. From this Walk-Out level, you have a ground level patio which is a great area to hang out in the shade or have you kids play out back. LOCATION IS AMAZING, a few steps away from all levels of schooling, plus tons of green space, parks, pathways, playgrounds & close to all amenities… not to mention quick access to QE11 highway & transit that takes you to DT Calgary if needed. Low condo fees of $350 covers common area maintenance, insurance, management, reserve fund contributions & snow/lawn care. A DEFINITE MUST SEE – AND SOON – BEFORE IT’S GONE!
Location
Province AB
County Airdrie
Zoning R2-T
Direction E
Rooms
Basement Finished, Walk-Out
Interior
Interior Features Breakfast Bar, No Animal Home, No Smoking Home, Pantry, See Remarks, Storage
Heating Forced Air, Natural Gas
Cooling None
Flooring Carpet, Hardwood
Appliance Dishwasher, Dryer, Electric Stove, Garage Control(s), Microwave, Range Hood, Refrigerator, Washer, Window Coverings
Laundry Lower Level
Exterior
Garage Single Garage Attached
Garage Spaces 1.0
Garage Description Single Garage Attached
Fence None
Community Features Park, Playground, Pool, Schools Nearby, Shopping Nearby
Amenities Available Visitor Parking
Roof Type Asphalt Shingle
Porch Balcony(s), Deck, Patio, See Remarks
Lot Frontage 17.68
Parking Type Single Garage Attached
Exposure W
Total Parking Spaces 2
Building
Lot Description Back Yard, Low Maintenance Landscape, No Neighbours Behind, Landscaped, See Remarks
Foundation Poured Concrete
Architectural Style 2 Storey
Level or Stories Two
Structure Type Wood Frame
Others
HOA Fee Include Common Area Maintenance,Insurance,Professional Management,Reserve Fund Contributions,Snow Removal
Restrictions Pet Restrictions or Board approval Required
Tax ID 78812733
Ownership Private
Pets Description Restrictions, Yes
Read Less
GET MORE INFORMATION




