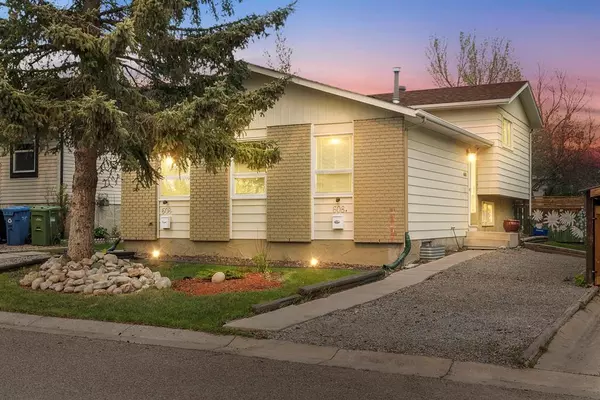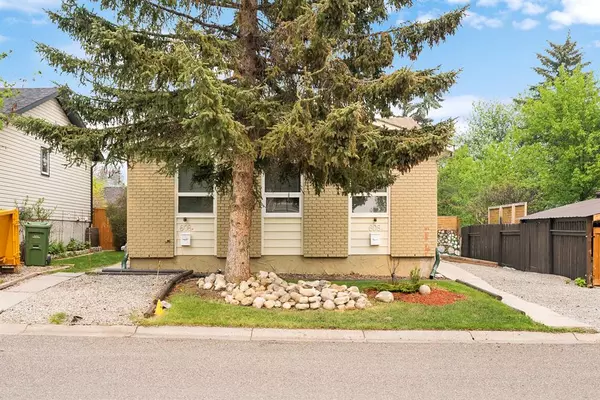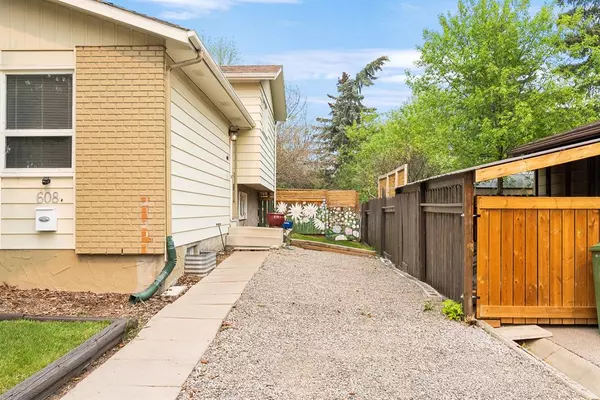For more information regarding the value of a property, please contact us for a free consultation.
608 Deerpath CT SE Calgary, AB T2J 6C4
Want to know what your home might be worth? Contact us for a FREE valuation!

Our team is ready to help you sell your home for the highest possible price ASAP
Key Details
Sold Price $522,000
Property Type Single Family Home
Sub Type Detached
Listing Status Sold
Purchase Type For Sale
Square Footage 1,089 sqft
Price per Sqft $479
Subdivision Deer Ridge
MLS® Listing ID A2041947
Sold Date 05/29/23
Style 4 Level Split
Bedrooms 4
Full Baths 2
Originating Board Calgary
Year Built 1980
Annual Tax Amount $2,663
Tax Year 2022
Lot Size 4,327 Sqft
Acres 0.1
Property Description
Welcome to the beautiful and desirable community of Deer Ridge! This stunning fully developed 4 level split home offers 3 bedrooms upstairs and a 4th bedroom in the basement allowing you to live upstairs and rent downstairs with each level having their own separate entrance and parking. Located close to all amenities such as Fish Creek Park, walking paths along the bow river, multiple green spaces and schools, and a large commercial area which includes but is not limited to business' such as numerous restaurants and pubs, grocery stores, banks, gas stations, a gym etc. As you enter the house you will step into the large open living room that has three large windows allowing for an abundance of natural light to flow through out the whole first level including the adjacent dining area. Off the dining area is a large two-tone kitchen which includes features such as a peninsula which is perfect to sit an enjoy a quick meal, and some feature cabinets with additional counter space for item such as a coffee machine or any other small appliances! The separate stackable ventless washer and dryer combo are conveniently located on the main level as well. Moving upstairs you will find a renovated full bathroom as well as 3 good sized bedrooms with beautiful built-ins in the closets! In the primary bedroom there is an additional large storage space for bigger items such as decorative pillows, as well as large sliding doors giving you access to your own private deck and backyard oasis! This spacious yard is perfect entertaining or for unwinding after a long day, with amenities such as a Hot Tub, fire pit, designated BBQ area, and some newly planted trees that will offer even more privacy in the years to come! Down stairs offers a very unique layout with a kitchen on the 4th level, allowing for the 3rd level to maximize all of its space to the fullest with an open concept large living room and dining room. On the 4th level you will find a well-sized updated full bathroom, a good-sized 4th bedroom, and a stunning kitchen that has an island with hand designed tile art work and a granite countertop, and another separate stackable washer and dryer. Other recent upgrades include shingles, interior doors and baseboards, and LED Bulbs. Call your favourite Realtor and book your showing today, before its too late!
Location
Province AB
County Calgary
Area Cal Zone S
Zoning R-C1
Direction N
Rooms
Basement Separate/Exterior Entry, Finished, Full, Suite
Interior
Interior Features Breakfast Bar, Granite Counters, Kitchen Island, Laminate Counters, Separate Entrance
Heating Forced Air, Natural Gas
Cooling None
Flooring Laminate, Linoleum, Parquet, Tile
Appliance Dishwasher, Microwave, Portable Dishwasher, Range, Refrigerator, Stove(s), Washer/Dryer Stacked
Laundry Lower Level, Main Level, Multiple Locations
Exterior
Parking Features Off Street, Parking Pad
Garage Description Off Street, Parking Pad
Fence Fenced
Community Features Fishing, Golf, Park, Playground, Schools Nearby, Shopping Nearby, Street Lights
Roof Type Asphalt Shingle
Porch Deck
Lot Frontage 42.0
Total Parking Spaces 3
Building
Lot Description Cul-De-Sac, Landscaped, Rectangular Lot
Foundation Poured Concrete
Architectural Style 4 Level Split
Level or Stories 4 Level Split
Structure Type Brick,Concrete,Metal Siding ,Wood Frame
Others
Restrictions Utility Right Of Way
Tax ID 76353574
Ownership Private
Read Less



