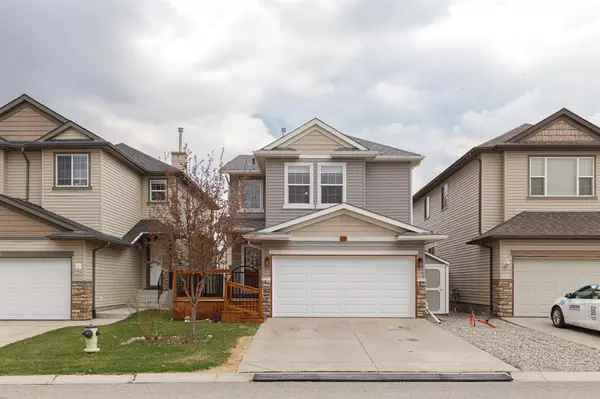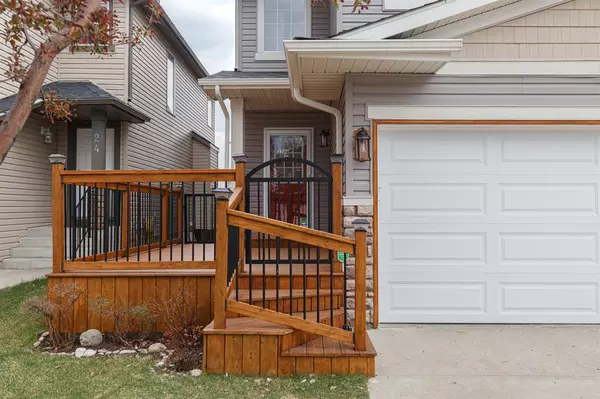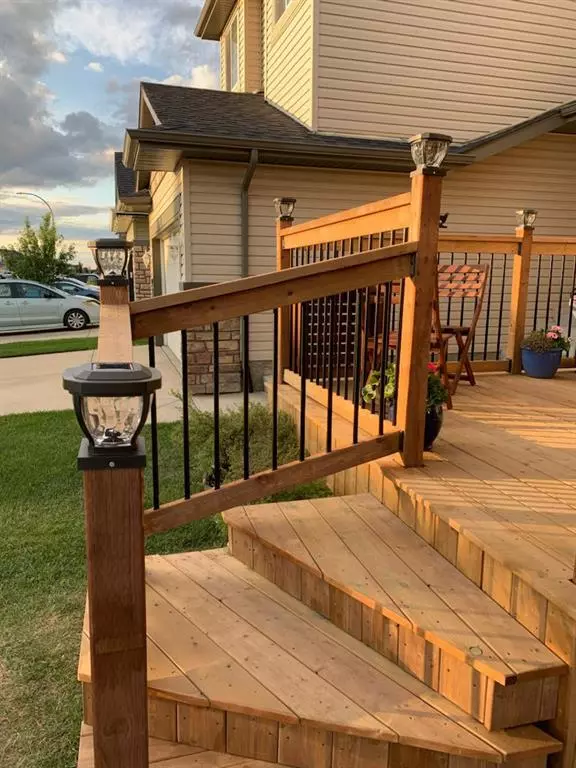For more information regarding the value of a property, please contact us for a free consultation.
28 Bridlecrest CT SW Calgary, AB T2Y 5J3
Want to know what your home might be worth? Contact us for a FREE valuation!

Our team is ready to help you sell your home for the highest possible price ASAP
Key Details
Sold Price $658,000
Property Type Single Family Home
Sub Type Detached
Listing Status Sold
Purchase Type For Sale
Square Footage 2,038 sqft
Price per Sqft $322
Subdivision Bridlewood
MLS® Listing ID A2048337
Sold Date 05/29/23
Style 2 Storey
Bedrooms 6
Full Baths 3
Half Baths 1
Originating Board Calgary
Year Built 2006
Annual Tax Amount $3,360
Tax Year 2022
Lot Size 3,681 Sqft
Acres 0.08
Property Description
WELCOME HOME.... to the home that you have been waiting for. This beautiful family home in Bridlewood boasts over 2800 SQ FT of living space and an insulated attached double garage! Situated on a quiet cul-de-sac, this 2 storey home is equipped with 5 BEDROOMS (4 up / 1 down), and has stunning curb appeal with the addition of a beautiful front patio. The upper floor plan features a bonus room with large windows and vaulted ceiling, 4pc bath, three bedrooms plus a large master bedroom. The master bedroom has its own full ensuite bath with soaker tub and walk-in closet. The main floor plan is open and bright with a great room concept, hardwood flooring, cosy fireplace, large eating nook and main floor den/office. The basement was professionally renovated in 2016 complete with a 5th bedroom, 4pc bath & and entertainment room (could be repurposed as 6th bedroom) with soundproof insulation for the ceilings and interior walls. The kitchen has upgraded appliances featuring the Samsung Smart range and fridge & Kenmore dishwasher. The amazing backyard oasis is filled with a big deck, 2 person Spaberry hot tub (included)raised flower beds, apple tree, birch tree, lilac & raspberry bushes. This home has been well maintained over the years: all furnace parts replaced under warranty (new heat exchanger, blower motor ) , new hot water tank, shingles replaced, and a new garage door in 2022. VACANT & MOVE IN READY - FLOOR-PLAN ATTACHED IN PHOTOS
Location
Province AB
County Calgary
Area Cal Zone S
Zoning R-1N
Direction W
Rooms
Basement Finished, Full
Interior
Interior Features Ceiling Fan(s), Soaking Tub, Stone Counters, Walk-In Closet(s)
Heating Forced Air, Natural Gas
Cooling Central Air
Flooring Carpet, Hardwood, Tile
Fireplaces Number 2
Fireplaces Type Gas, Living Room, Mantle, Other
Appliance Dishwasher, Dryer, Garage Control(s), Range Hood, Refrigerator, Stove(s), Washer, Window Coverings
Laundry Laundry Room, Main Level
Exterior
Garage Concrete Driveway, Double Garage Attached, Garage Faces Front
Garage Spaces 2.0
Garage Description Concrete Driveway, Double Garage Attached, Garage Faces Front
Fence Fenced
Community Features Park, Playground, Schools Nearby, Shopping Nearby
Roof Type Asphalt Shingle
Porch Deck, Front Porch, Pergola
Lot Frontage 34.02
Total Parking Spaces 4
Building
Lot Description Back Lane, Back Yard, Low Maintenance Landscape, Rectangular Lot
Foundation Poured Concrete
Architectural Style 2 Storey
Level or Stories Two
Structure Type Stone,Vinyl Siding,Wood Frame
Others
Restrictions None Known
Tax ID 76430627
Ownership Private
Read Less
GET MORE INFORMATION




