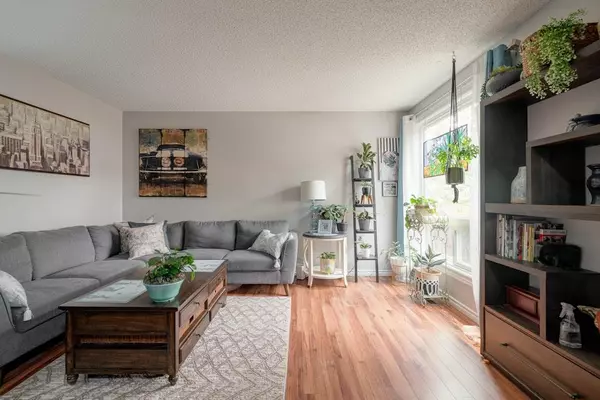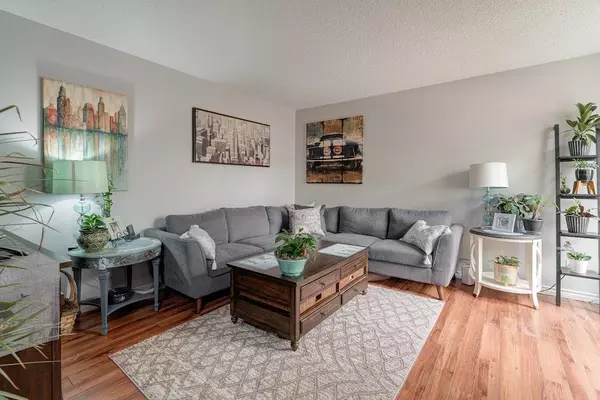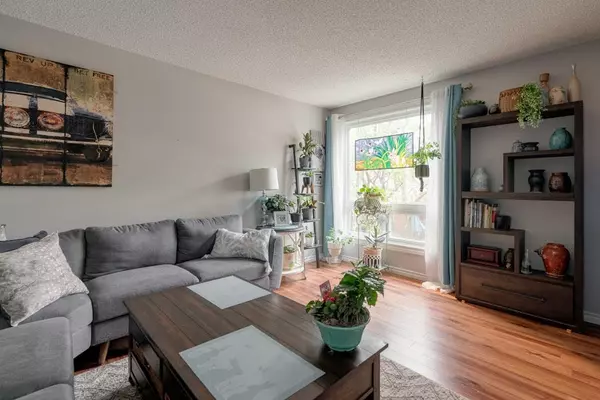For more information regarding the value of a property, please contact us for a free consultation.
1155 Falconridge DR NE #81 Calgary, AB T3J 1E1
Want to know what your home might be worth? Contact us for a FREE valuation!

Our team is ready to help you sell your home for the highest possible price ASAP
Key Details
Sold Price $280,000
Property Type Townhouse
Sub Type Row/Townhouse
Listing Status Sold
Purchase Type For Sale
Square Footage 987 sqft
Price per Sqft $283
Subdivision Falconridge
MLS® Listing ID A2049761
Sold Date 05/29/23
Style 2 Storey
Bedrooms 2
Full Baths 1
Condo Fees $363
Originating Board Calgary
Year Built 1979
Annual Tax Amount $1,290
Tax Year 2022
Property Description
Wow, Wow, Wow! An Incredible Opportunity awaits! This stylish, well-maintained, and highly upgraded townhome offers nearly 1000 SF of beautiful living space to call your own. The pretty living room creates a warm and welcoming first impression while the generously-size, renovated kitchen boasts expansive cabinetry, stainless steel appliances, and sprawling granite counter tops. The adjacent dining room is a bright space for entertaining and features a brand-new chandelier, brick feature wall, and sliding door to the charming deck. The updated laminate flooring continues on the stairs and across the upper level. The well thought-out second floor layout positions the two sunny and spacious bedrooms at opposites ends of the hall. Both bedrooms have oversized closets, and the large linen closet adds ample storage to the upstairs. Completing the second floor is a 4-pc. bathroom. The lower level provides an additional 500 SF of potential cost-effective development with a large egress window and bathroom stack already in place. Not to be outdone by the impressive interior, the outdoor space is perhaps one of the loveliest features of this special property. Relax, or play with the pup in the private and tranquil setting with its full-sized deck and landscaped yard. Other notable features of this remarkable renovated property include LOW condo fees, convenient parking a few steps outside your front gate, new sump pump (2023), new main floor lighting (2023), new paint main and upper floor(2023), furnace and duct cleaning (2023), newer triple glazed windows, newer front door, and a pet friendly well-run complex. Wow, Wow, Wow – Welcome Home!
Location
Province AB
County Calgary
Area Cal Zone Ne
Zoning M-CG d100
Direction W
Rooms
Basement Full, Unfinished
Interior
Interior Features Granite Counters
Heating Forced Air, Natural Gas
Cooling None
Flooring Laminate, Tile
Appliance Dishwasher, Dryer, Electric Stove, Microwave Hood Fan, Refrigerator, Washer
Laundry In Basement
Exterior
Parking Features Stall
Garage Description Stall
Fence Fenced
Community Features Park, Playground, Schools Nearby, Shopping Nearby
Amenities Available Park, Playground, Visitor Parking
Roof Type Asphalt Shingle
Porch Deck
Exposure W
Total Parking Spaces 1
Building
Lot Description Landscaped
Foundation Poured Concrete
Architectural Style 2 Storey
Level or Stories Two
Structure Type Vinyl Siding
Others
HOA Fee Include Amenities of HOA/Condo,Common Area Maintenance,Maintenance Grounds,Professional Management,Reserve Fund Contributions,Sewer,Water
Restrictions Pet Restrictions or Board approval Required
Ownership Private
Pets Allowed Restrictions
Read Less



