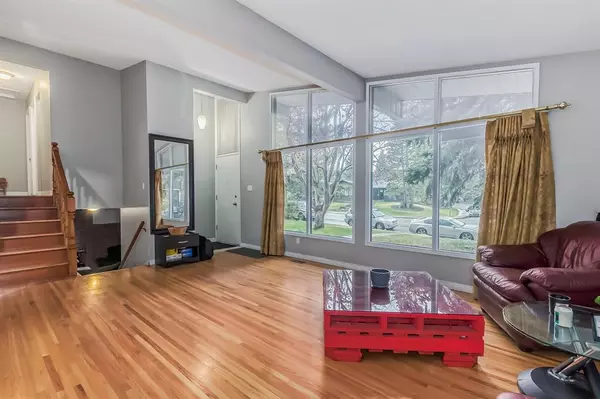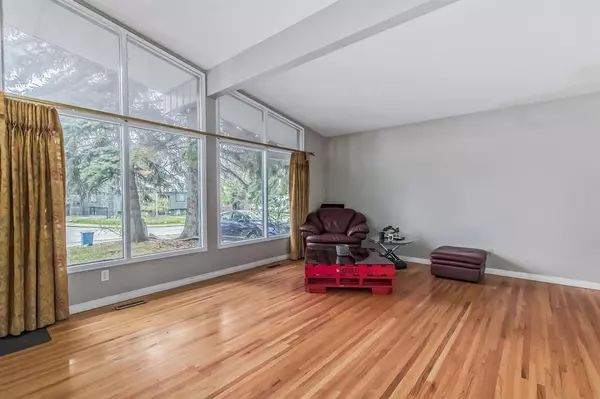For more information regarding the value of a property, please contact us for a free consultation.
2816 Oakwood DR SW Calgary, AB T2V 3Y1
Want to know what your home might be worth? Contact us for a FREE valuation!

Our team is ready to help you sell your home for the highest possible price ASAP
Key Details
Sold Price $616,000
Property Type Single Family Home
Sub Type Detached
Listing Status Sold
Purchase Type For Sale
Square Footage 1,138 sqft
Price per Sqft $541
Subdivision Oakridge
MLS® Listing ID A2047276
Sold Date 05/29/23
Style 4 Level Split
Bedrooms 4
Full Baths 2
Half Baths 1
Originating Board Calgary
Year Built 1969
Annual Tax Amount $3,542
Tax Year 2022
Lot Size 7,868 Sqft
Acres 0.18
Property Description
Welcome to this wonderful 4 bedrooms & 2.5 baths house sitting on a huge lot of 7,868 SqFt in Oakridge! This fully developed 4 level split house boasts over 1,900 SqFt living space. Open concept main floor features bright living room with big windows for great comfort, warmth, and natural light. Spacious kitchen offers tons of cabinets, appliances, and new Ceramic Tile. Gleaming hardwood flooring through main and upper levels. Upstairs, you will find and a master bedroom with 4 pc ensuite, 2 good sized bedrooms, and a 4-pc bath. Lower level fully finished with a huge family room, the 4th bedroom, and a 2-pc bathroom. Fully finished basement has a Rec room and a den. Fully fenced backyard offers a massive deck and mature trees, perfect for enjoying summer nights! NEW roof in 2022. 5 minutes' walk to GATE school - Lousie Riel School. Close to Glenmore Park and shopping centres. Oakridge is also home to plenty of amenities like The Oakridge Racquet Club, off leash dog park, and pathways for everyone to enjoy. Book your private showing today!
Location
Province AB
County Calgary
Area Cal Zone S
Zoning R-C1
Direction NW
Rooms
Other Rooms 1
Basement Finished, Full
Interior
Interior Features See Remarks
Heating Forced Air
Cooling None
Flooring Carpet, Ceramic Tile, Hardwood
Fireplaces Number 1
Fireplaces Type Wood Burning
Appliance Dishwasher, Dryer, Range Hood, Refrigerator, Stove(s), Washer, Window Coverings
Laundry In Basement
Exterior
Parking Features Single Garage Detached
Garage Spaces 1.0
Garage Description Single Garage Detached
Fence Fenced
Community Features Golf, Playground
Roof Type Asphalt Shingle
Porch Deck
Lot Frontage 58.99
Total Parking Spaces 2
Building
Lot Description Irregular Lot, Landscaped, Level
Foundation Poured Concrete
Architectural Style 4 Level Split
Level or Stories 4 Level Split
Structure Type Aluminum Siding ,Wood Frame
Others
Restrictions None Known
Tax ID 76288875
Ownership Private
Read Less



