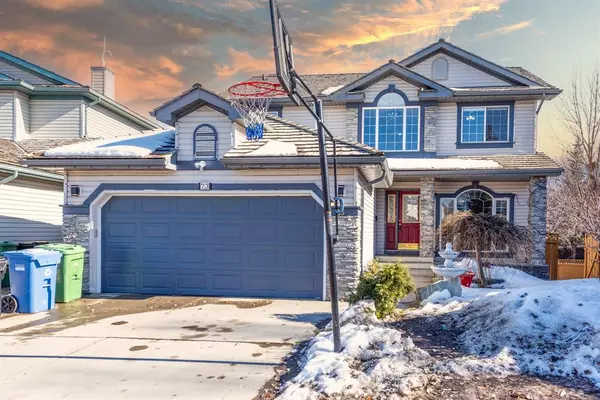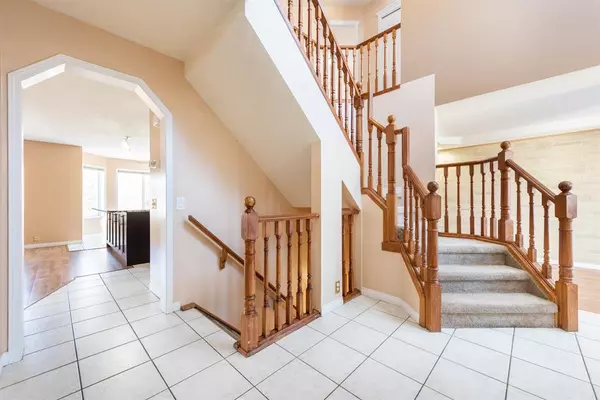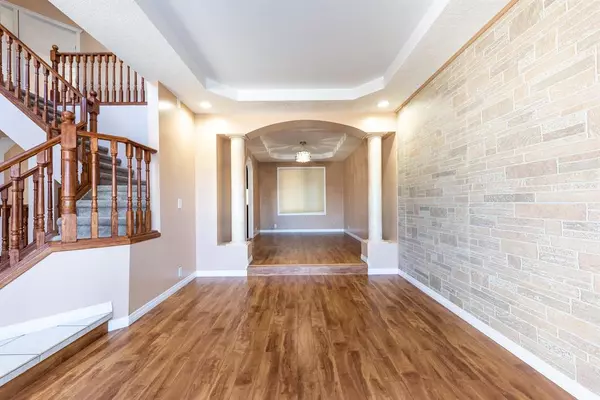For more information regarding the value of a property, please contact us for a free consultation.
23 Mt Mckenzie Bay SE Calgary, AB T2Z 3J5
Want to know what your home might be worth? Contact us for a FREE valuation!

Our team is ready to help you sell your home for the highest possible price ASAP
Key Details
Sold Price $699,900
Property Type Single Family Home
Sub Type Detached
Listing Status Sold
Purchase Type For Sale
Square Footage 2,307 sqft
Price per Sqft $303
Subdivision Mckenzie Lake
MLS® Listing ID A2048433
Sold Date 05/29/23
Style 2 Storey
Bedrooms 6
Full Baths 3
Half Baths 1
Originating Board Calgary
Year Built 1998
Annual Tax Amount $3,796
Tax Year 2022
Lot Size 6,512 Sqft
Acres 0.15
Property Description
OPEN HOUSE SUN MAY 14 BETWEEN 2-4 PM. Welcome to this STUNNING and BRIGHT 2 Storey home with more than 3400 sq ft of Total living space, in one of the most desirable community of McKenzie Lake in Calgary SE. As you enter this gorgeous home you are welcomed by the open and bright foyer and the convenient floor plan that will just amaze you. This beautiful two-story home comes with plenty of upgrades done in recent years including the gourmet kitchen and it offers 4+2 BEDROOMS plus DEN and 3.5 bathrooms. The main floor offers a living room with large windows, a den (that can be easily converted into a bedroom) a bright family room with huge windows facing south and a beautiful gas fireplace to make you feel cozy, a breakfast nook, a formal dining area, and an UPGRADED GOURMET KITCHEN complemented with beautiful ceiling high Espresso cabinetry, beautiful backsplash, UPGRADED stainless steel appliances, a walk-in pantry, and a huge center island. The main floor is completed with a 2-PC bathroom. The pie-shaped backyard is huge and offers a massive deck and lots of mature trees that provide lots of privacy offering immense entertaining options including entertainment for kids and family get-togethers. Heading up the railed stairs to the second floor, you will find a huge primary bedroom, your first primary retreat is full of oversized windows providing you with lots of sunlight. You will be blown away by the dreamy 5-piece en-suite bathroom containing a shower, dual vanities, and a Jetted tub. This primary retreat also has a huge walk-in closet. The upper floor also offers 3 more generous-sized bedrooms and a 4-pc bathroom. The basement is fully finished and offers a large recreational room, two additional good-sized bedrooms, and a 5-pc beautifully built bathroom. This home is close to the Bow River for you to enjoy its walkways and beautiful scenery, and it is also within walking distance to Schools, parks, public transit services, and South Trail Shopping Centre which offers all major stores and Restaurants. The McKenzie Lake community is conveniently located and provides easy access to Deerfoot Trail and Stony Trail. Don't miss out on this exclusive and rare opportunity to call this dreamy home yours!
Location
Province AB
County Calgary
Area Cal Zone Se
Zoning R-C1
Direction N
Rooms
Other Rooms 1
Basement Finished, Full
Interior
Interior Features Granite Counters, Kitchen Island
Heating Forced Air, Natural Gas
Cooling Central Air
Flooring Carpet, Ceramic Tile, Laminate
Fireplaces Number 1
Fireplaces Type Gas
Appliance Dishwasher, Dryer, Electric Stove, Garage Control(s), Range Hood, Refrigerator, Washer, Window Coverings
Laundry In Basement
Exterior
Parking Features Double Garage Attached
Garage Spaces 2.0
Garage Description Double Garage Attached
Fence Fenced
Community Features Park, Playground, Schools Nearby, Shopping Nearby, Sidewalks
Roof Type Cedar Shake
Porch Deck
Lot Frontage 25.53
Total Parking Spaces 4
Building
Lot Description Back Yard, Few Trees, Interior Lot, Irregular Lot, Pie Shaped Lot
Foundation Poured Concrete
Architectural Style 2 Storey
Level or Stories Two
Structure Type Stone,Vinyl Siding
Others
Restrictions None Known
Tax ID 76673002
Ownership Private
Read Less



