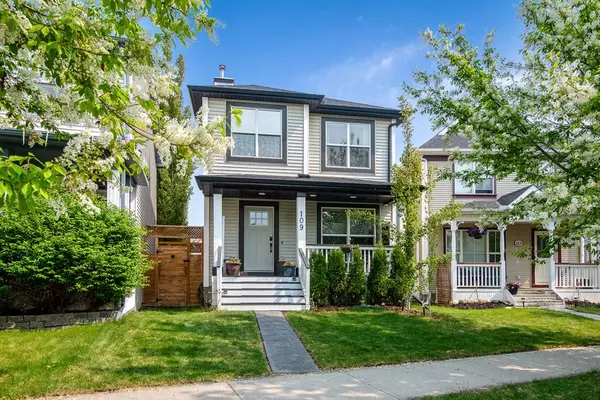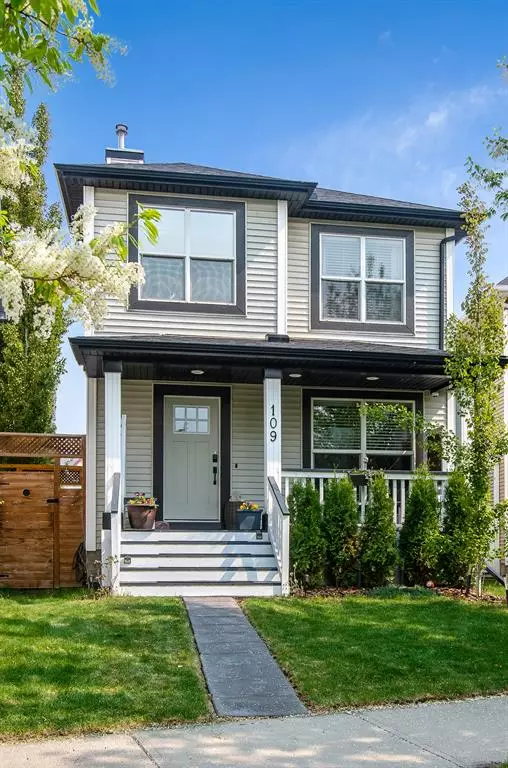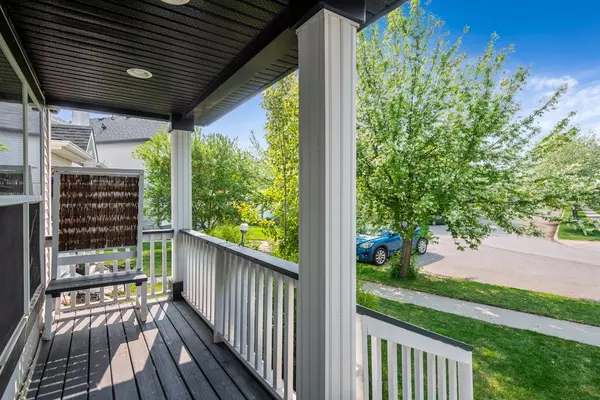For more information regarding the value of a property, please contact us for a free consultation.
109 Prestwick Rise SE Calgary, AB T2Z4A6
Want to know what your home might be worth? Contact us for a FREE valuation!

Our team is ready to help you sell your home for the highest possible price ASAP
Key Details
Sold Price $540,000
Property Type Single Family Home
Sub Type Detached
Listing Status Sold
Purchase Type For Sale
Square Footage 1,120 sqft
Price per Sqft $482
Subdivision Mckenzie Towne
MLS® Listing ID A2050800
Sold Date 05/29/23
Style 2 Storey
Bedrooms 3
Full Baths 2
Half Baths 1
Originating Board Calgary
Year Built 2002
Annual Tax Amount $2,702
Tax Year 2022
Lot Size 3,337 Sqft
Acres 0.08
Property Description
Nestled on a quiet, tree-lined street with front porches in McKenzie Towne. This wonderful 3-bedroom, 2.5-bath family home, with 1,600 SQUARE FEET of developed living space is meticulously maintained inside and out !
Standout features include a newly RENOVATED KITCHEN with quartz counters and new cupboard doors/drawer fronts, FINISHED lower level, DOUBLE over-sized garage, central A/C, backyard OASIS, front-and-back IRRIGATION system and updated stylish lighting.
The main floor highlights an open concept floor plan, HARDWOOD floors, spacious living room and abundance of natural light from the large south facing front windows! The kitchen includes a large QUARTZ island with bar seating plus additional counter/cupboards/drawers along the side with a tile backsplash, STAINLESS STEEL appliances, and a PANTRY with built-in shelving. The dining area has direct access to the deck via a sliding glass door.
The top floor is completed by a master bedroom with a walk-in closet, 4-piece bathroom with QUARTZ counter, and two large bedrooms (one of which also has INTERIOR WINDOWS looking into the stairwell, with its massive window overlooking the gorgeous backyard). The basement is FULLY FINISHED and features a lovely newer 4pc bathroom, game room, family room with a TV projector/huge screen/built-in speakers & laundry area in the mechanical room.
The beautifully landscaped, low maintenance yard features a massive cedar DECK with pergola, gas FIRE PIT surrounded by paving stones and a storage SHED ! You will also enjoy the double OVERSIZED 22 x 22 ft detached garage coming in from the PAVED laneway, with EV high voltage outlet.
Updates and features overall include: KITCHEN RENOVATION late 2022, Roof 2021, central A/C 2020, garage and underground SPRINKLER system, carpet in the upper level 2019.
Location
Province AB
County Calgary
Area Cal Zone Se
Zoning R-1N
Direction S
Rooms
Basement Finished, Full
Interior
Interior Features No Smoking Home, Quartz Counters, See Remarks
Heating Forced Air, Natural Gas
Cooling Central Air
Flooring Carpet, Ceramic Tile, Hardwood
Appliance Bar Fridge, Dishwasher, Freezer, Refrigerator, Stove(s), Washer/Dryer
Laundry In Basement
Exterior
Garage Alley Access, Double Garage Detached, Insulated, On Street, Oversized
Garage Spaces 2.0
Garage Description Alley Access, Double Garage Detached, Insulated, On Street, Oversized
Fence Fenced
Community Features Schools Nearby, Shopping Nearby
Roof Type Asphalt Shingle
Porch Deck, Glass Enclosed, Pergola
Lot Frontage 7.19
Total Parking Spaces 3
Building
Lot Description Back Lane, Low Maintenance Landscape, Private
Foundation Poured Concrete
Architectural Style 2 Storey
Level or Stories Two
Structure Type Vinyl Siding,Wood Frame
Others
Restrictions Restrictive Covenant
Tax ID 76360405
Ownership Private
Read Less
GET MORE INFORMATION




