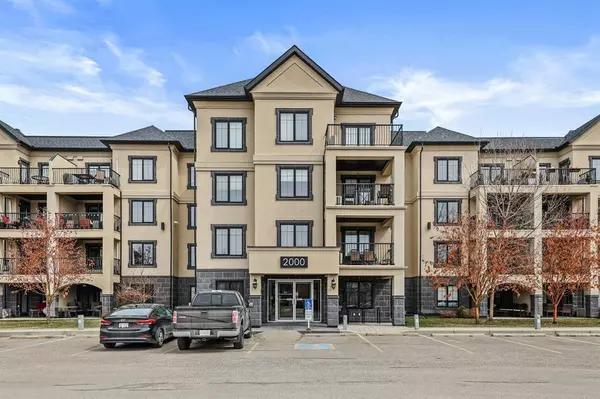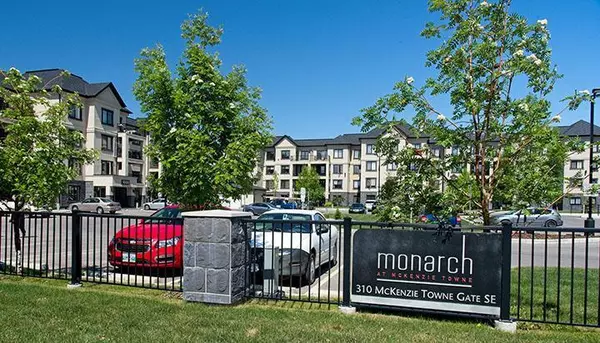For more information regarding the value of a property, please contact us for a free consultation.
310 McKenzie Towne Gate SE #2204 Calgary, AB T2Z1E6
Want to know what your home might be worth? Contact us for a FREE valuation!

Our team is ready to help you sell your home for the highest possible price ASAP
Key Details
Sold Price $345,000
Property Type Condo
Sub Type Apartment
Listing Status Sold
Purchase Type For Sale
Square Footage 934 sqft
Price per Sqft $369
Subdivision Mckenzie Towne
MLS® Listing ID A2047438
Sold Date 05/29/23
Style Apartment
Bedrooms 2
Full Baths 2
Condo Fees $465/mo
HOA Fees $18/ann
HOA Y/N 1
Originating Board Calgary
Year Built 2011
Annual Tax Amount $1,708
Tax Year 2022
Property Description
Welcome to Monarch in McKenzie Towne! This remarkable two bedroom, two bath corner unit condo is located in the heart of McKenzie Towne. Surrounded by lots of amenities including shopping, dining, schools, transit, nightlife, walking paths, and McKenzie Towne’s trendy High Street shopping district, this condo is the perfect place to call home! This open concept condo features beautiful quartz countertops, stainless steel appliances, a stacked washer and dryer in a spacious laundry room, pantry space, a BBQ hook up on the balcony and much more. Spend your summer evenings on the balcony and enjoy the heated underground parking on those cold winter mornings, with a large storage area included. The master bedroom boasts a spacious walk-through closest leading to the gorgeous 4 piece en-suite bathroom complete with an extra linen closet hidden nicely behind the door. Under counter lighting and dimmer switches throughout the unit allow you to set the lighting for whatever mood you’re in! Neutral paint tones throughout the home make the perfect canvas for you to make this condo your own. Please note that this is an adult only complex (18+). Contact your Realtor today to book a showing!
Location
Province AB
County Calgary
Area Cal Zone Se
Zoning M-2
Direction W
Rooms
Basement None
Interior
Interior Features Ceiling Fan(s), Closet Organizers, Granite Counters, No Animal Home, No Smoking Home, Open Floorplan, Pantry, Storage, Walk-In Closet(s)
Heating In Floor, Natural Gas
Cooling None
Flooring Carpet, Tile
Appliance Dishwasher, Freezer, Microwave, Microwave Hood Fan, Oven, Refrigerator, Stove(s), Washer/Dryer, Water Purifier, Window Coverings
Laundry In Unit
Exterior
Garage Covered, Plug-In, Secured, Stall, Titled, Underground
Garage Description Covered, Plug-In, Secured, Stall, Titled, Underground
Community Features Clubhouse, Park, Playground, Schools Nearby, Shopping Nearby, Sidewalks, Street Lights, Tennis Court(s), Walking/Bike Paths
Amenities Available Bicycle Storage, Elevator(s), Parking, Picnic Area, Secured Parking, Snow Removal, Trash, Visitor Parking
Roof Type Asphalt Shingle
Porch Balcony(s)
Exposure W
Total Parking Spaces 1
Building
Story 4
Foundation Poured Concrete
Architectural Style Apartment
Level or Stories Single Level Unit
Structure Type Stone,Stucco,Wood Frame
Others
HOA Fee Include Common Area Maintenance,Heat,Insurance,Maintenance Grounds,Parking,Sewer,Snow Removal,Trash,Water
Restrictions Adult Living,Pet Restrictions or Board approval Required
Tax ID 76623994
Ownership Private
Pets Description Restrictions
Read Less
GET MORE INFORMATION




