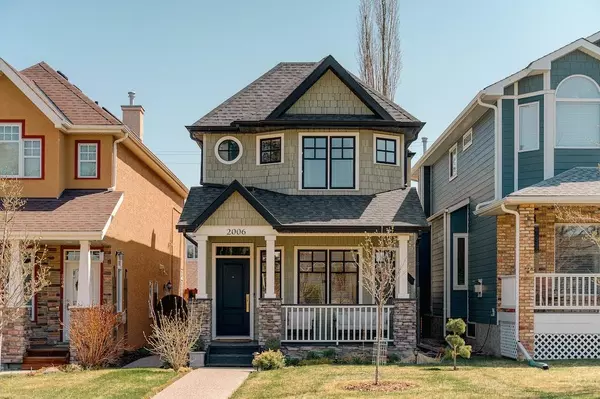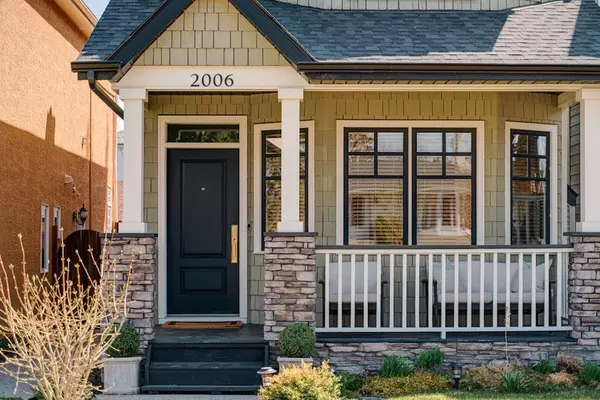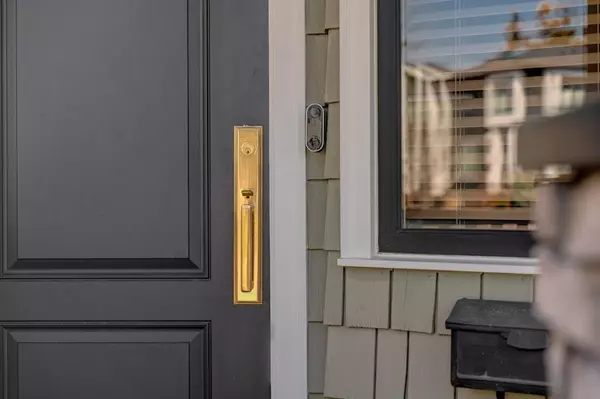For more information regarding the value of a property, please contact us for a free consultation.
2006 34 ST SW Calgary, AB T3E 2W1
Want to know what your home might be worth? Contact us for a FREE valuation!

Our team is ready to help you sell your home for the highest possible price ASAP
Key Details
Sold Price $825,000
Property Type Single Family Home
Sub Type Detached
Listing Status Sold
Purchase Type For Sale
Square Footage 1,662 sqft
Price per Sqft $496
Subdivision Killarney/Glengarry
MLS® Listing ID A2043938
Sold Date 05/29/23
Style 2 Storey
Bedrooms 4
Full Baths 3
Half Baths 1
Originating Board Calgary
Year Built 2001
Annual Tax Amount $4,129
Tax Year 2022
Lot Size 3,003 Sqft
Acres 0.07
Property Description
Refined Calgary Living in desirable Killarney awaits. This exquisite detached infill has been lovingly maintained and gracefully updated. You'll instantly fall in love with the charming exterior and curb appeal. Notice the classic crown mouldings, flat ceilings and beautiful colour palette. The living and dining rooms are open, making entertaining a breeze. The renovated kitchen has newly painted cabinets, quartz counters, subway tile backsplash, new hardware/lighting, dishwasher, microwave and dual wine fridges. The breakfast bar allows for guests to marvel at your culinary prowess, wine in hand. You'll be accustomed to accolades whilst classic music bellows through the built-in speaker system. The family room at the rear of the home features gas fireplace and access to the east backyard. The new weather treated cedar deck and stone patio is the perfect space for outdoor enjoyment, all season long. You won't have to do a thing with the low-maintenance landscaping with perennial gardens. Multiple gas hook-ups allow for heat lamps, bbq and more and the audio extends to this space, making parties even better as Sinatra croons over cocktails. Upstairs, notice the new low VOC carpeting, with premium underlay. On the second floor, 3 bedrooms including the primary suite await. The vaulted ceilings and large windows allow the primary to be bathed in natural light and the double closets are perfectly arranged. The ensuite has dual vanities, soaker tub and separate shower with newer Grohe hardware and tempered glass. 2 additional beds are upstairs, one of which features double closets and views overlooking the backyard. The 3rd bedroom is perfect for an office or nursery. Completing the top floor is a full 4pc bath and laundry with new LG washer and dryer. Downstairs, the developed basement boasts rec space and flex area that is ideal for a fitness centre or office, spacious bedroom and 3pc ensuite that is ideal for guests or teens. Your detached double garage is secured with an alarm system, is fully insulated and heated with new door opener and door springs. Additional upgrades include new blinds & drapery, central AC (to brave those intense heat waves), humidifier, SMART features including Nest thermostat, digital smoke/CO detectors on all floors and doorbell, newly replaced hot water tank, newly stained cedar fence (2016), new paint in main & upper floors and new lighting. This home has served its owners well, and has been the setting for the happiest of memories. The cherry on top is the location. Walking distance to the Killarney Off-Leash dog park and Luke's Drug Mart, mere mins to schools and the LRT taking you to the heart of the DT core and Stampede Park in less than 30 mins. A quick drive to trendy 17th Ave and Marda Loop will have you enjoying all that inner city living has to offer. This home is quite simply, perfect.
Location
Province AB
County Calgary
Area Cal Zone Cc
Zoning R-CG
Direction W
Rooms
Other Rooms 1
Basement Finished, Full
Interior
Interior Features Breakfast Bar, Ceiling Fan(s), Central Vacuum, Chandelier, Closet Organizers, Crown Molding, Double Vanity, Granite Counters, High Ceilings, Jetted Tub, Kitchen Island, No Animal Home, No Smoking Home, Open Floorplan, Quartz Counters, Recessed Lighting, See Remarks, Smart Home, Soaking Tub, Storage, Sump Pump(s), Vaulted Ceiling(s), Walk-In Closet(s), Wired for Sound
Heating Forced Air, Natural Gas
Cooling Central Air
Flooring Carpet, Hardwood, See Remarks, Slate
Fireplaces Number 1
Fireplaces Type Family Room, Gas, Mantle, Stone
Appliance Central Air Conditioner, Dishwasher, Gas Stove, Humidifier, Microwave, Refrigerator, Washer/Dryer, Window Coverings, Wine Refrigerator
Laundry Laundry Room, Upper Level
Exterior
Parking Features Alley Access, Double Garage Detached, Garage Faces Rear, Heated Garage, Insulated, Secured, See Remarks, Side By Side
Garage Spaces 2.0
Garage Description Alley Access, Double Garage Detached, Garage Faces Rear, Heated Garage, Insulated, Secured, See Remarks, Side By Side
Fence Fenced
Community Features Park, Playground, Schools Nearby, Shopping Nearby, Sidewalks, Street Lights
Roof Type Asphalt Shingle
Porch Deck, Front Porch, Patio, See Remarks
Lot Frontage 25.0
Total Parking Spaces 2
Building
Lot Description Back Lane, Back Yard, Front Yard, Lawn, Garden, Low Maintenance Landscape, Landscaped, Street Lighting, Rectangular Lot, Secluded, See Remarks, Treed
Foundation Poured Concrete
Architectural Style 2 Storey
Level or Stories Two
Structure Type Stone,Wood Frame,Wood Siding
Others
Restrictions None Known
Tax ID 76799528
Ownership Private
Read Less



