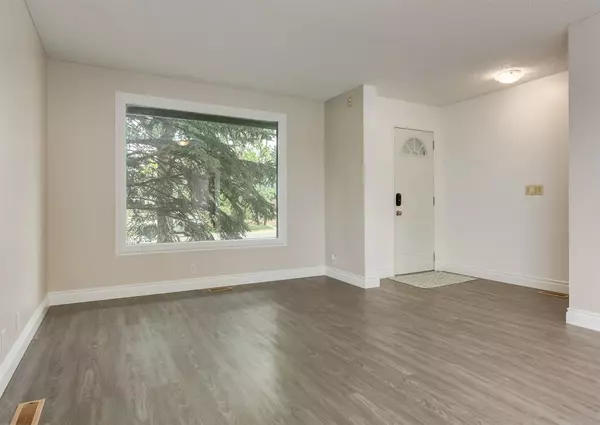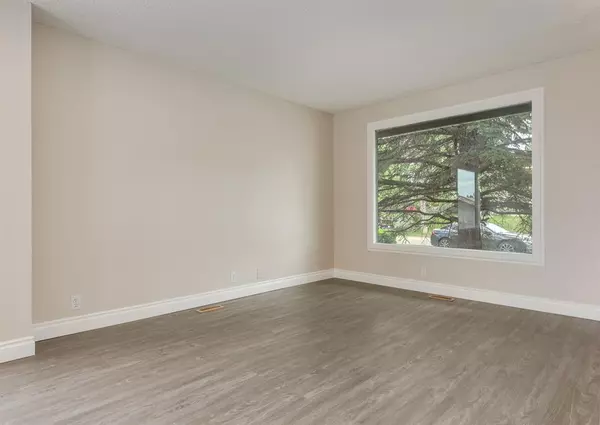For more information regarding the value of a property, please contact us for a free consultation.
8211 Ranchview DR NW Calgary, AB T3G 1G6
Want to know what your home might be worth? Contact us for a FREE valuation!

Our team is ready to help you sell your home for the highest possible price ASAP
Key Details
Sold Price $501,800
Property Type Single Family Home
Sub Type Detached
Listing Status Sold
Purchase Type For Sale
Square Footage 1,227 sqft
Price per Sqft $408
Subdivision Ranchlands
MLS® Listing ID A2052328
Sold Date 05/29/23
Style 2 Storey
Bedrooms 3
Full Baths 2
Half Baths 1
Originating Board Calgary
Year Built 1979
Annual Tax Amount $2,688
Tax Year 2022
Lot Size 5,145 Sqft
Acres 0.12
Property Description
Meet this comfortable detached house located close to a major shopping centre, schools and public transport. The 2-storey floorplan thoughtfully caters to every occasion with generous space. The brand-new laminate floor greets you at the front door and continues through the living room. It is snap to clean, beautiful to see and inherently hypoallergenic. The large kitchen is situated in the back of the house and it overlooks a large backyard. The kitchen opens to a sizeable west-facing deck – a perfect place to unwind at the end of the day. The second floor features three bedrooms and a full bathroom. The basement features an illegal suite with a separate entrance and its own washer and dryer. A single and attached garage will be surely appreciated during the winter time. With its east/west orientation, this building design allows for maximum natural light and sunshine throughout the home. The property is located on a tree-lined street in a quiet, picturesque neighbourhood ideal for leisurely evening strolls. Last but not least the roof was replaced in 2022, the entire house has just been painted, and the furnace was installed in 2019. Don't miss this opportunity!
Location
Province AB
County Calgary
Area Cal Zone Nw
Zoning R-C2
Direction NE
Rooms
Basement Full, Suite
Interior
Interior Features No Smoking Home, Separate Entrance
Heating Forced Air, Natural Gas
Cooling None
Flooring Carpet, Laminate, Linoleum
Appliance Dishwasher, Electric Stove, Garage Control(s), Microwave, Range Hood, Refrigerator, Washer/Dryer
Laundry In Basement, Upper Level
Exterior
Parking Features Single Garage Attached
Garage Spaces 1.0
Garage Description Single Garage Attached
Fence Fenced
Community Features None
Roof Type Metal
Porch Patio
Lot Frontage 53.55
Total Parking Spaces 2
Building
Lot Description Back Lane, Irregular Lot
Foundation Poured Concrete
Architectural Style 2 Storey
Level or Stories Two
Structure Type Stucco,Wood Frame,Wood Siding
Others
Restrictions Underground Utility Right of Way
Tax ID 76577521
Ownership Private
Read Less



